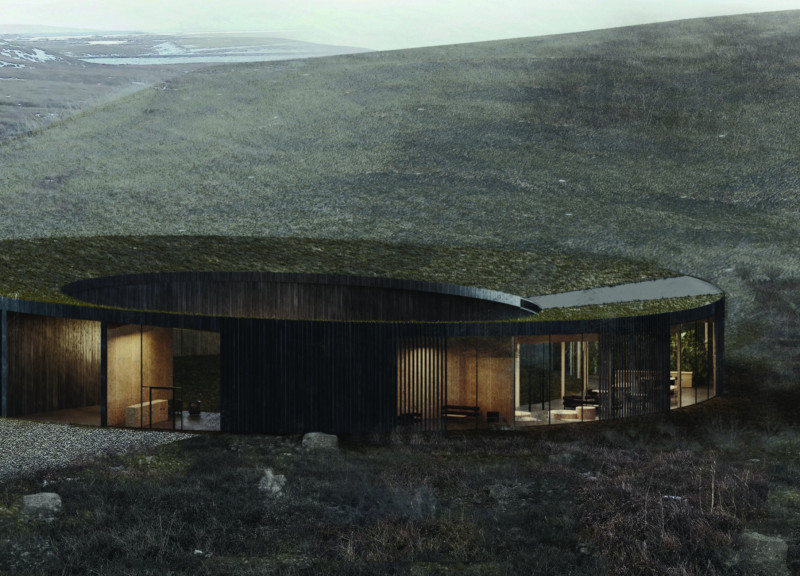5 key facts about this project
The project's circular form symbolizes inclusivity, providing an inviting atmosphere for community activities. Large windows frame views of the surrounding landscape, enhancing the connection between indoor and outdoor environments. The architecture responds to its site, promoting passive solar gain and minimizing energy consumption through thoughtful material choices.
Material Selection and Sustainable Practices
A distinctive feature of the Lake Mývatn Community Center is its sustainable material palette. The primary use of carbonized wood addresses both environmental concerns and aesthetic appeal, creating a warm interior atmosphere. Complementing the wood, large glass elements provide transparency and light, fostering an open and airy environment. Additionally, the inclusion of a green roof contributes to insulation and visual integration with the landscape. Concrete is utilized for structural elements, ensuring durability and stability.
The center's design focuses on functional spaces that promote community interaction. Flexible rooms accommodate diverse activities, while designated areas for local products and cultural displays encourage economic sustainability. The architecture embodies a circular economy, enabling local artisans and producers to engage with residents and visitors alike.
Architectural Connections and Community Engagement
The building layout prioritizes connectivity, offering a central atrium that acts as a hub for various community functions. This design enhances the flow of movement between spaces, allowing for seamless transitions during events and gatherings. Social interaction is promoted through lounges and common areas, fostering a sense of belonging among users.
Moreover, the center's architectural approach illustrates a commitment to the local context. By respecting the uniqueness of the Icelandic landscape, the design maintains a low profile that blends naturally into its surroundings. The result is an architectural expression that both serves the community's needs and reflects the character of the region.
For professionals seeking to delve further into this project, exploring the architectural plans, sections, and designs will provide valuable insights into the innovative ideas that underpin this community-focused initiative. Engaging with these materials will enhance understanding of the project's strategic approach to architecture and community service.


























