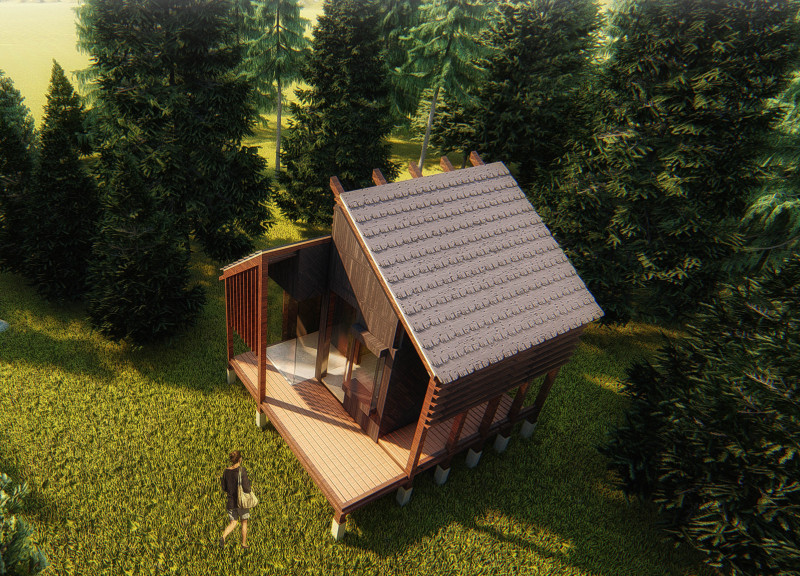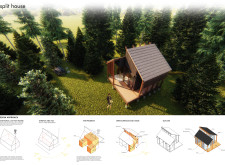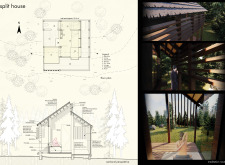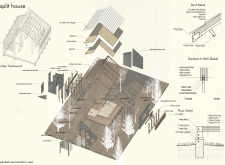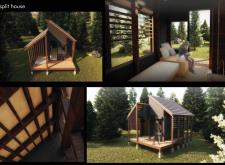5 key facts about this project
Functionally, the Split House comprises several distinct spaces that facilitate various activities. The layout includes a living area, kitchen, shower, storage, meditation room, and a porch area, each serving a unique purpose while contributing to the overall flow of the home. The configuration is designed to promote both social interaction and personal reflection, with open spaces that invite communal gatherings and retreat areas for solitude. This dual approach to space usage reflects a modern understanding of lifestyle needs, accommodating both family dynamics and individual peace.
A key feature of the Split House is its innovative use of form and materiality. The structure exhibits a distinctive split design, creating an intriguing visual effect while maximizing the benefits of natural light. This strategic manipulation allows the architecture to adapt to its site, resulting in varying ceiling heights and open voids that foster a sense of spatial dynamism. The integration of large windows and sliding glass doors blurs the boundaries between indoor and outdoor environments, enabling residents to engage meaningfully with nature on a daily basis.
The material choices further enhance the sustainability and aesthetic of the project. The use of carbonated wood for structural elements showcases a commitment to environmental responsibility, providing durability and warmth without extensive resource consumption. Plywood’s versatility in flooring and wall systems reinforces the idea of simplicity and functionality prevalent in Latvian architecture. Additionally, tree bark roof shingles not only offer weather protection but also contribute to the overall camouflage of the structure, seamlessly blending it into the wooded backdrop. The inclusion of glass elements supports energy efficiency, allowing for passive heating while enriching the interiors with sunlight.
The meditation room and porch stand out as unique design approaches within the project. The meditation room is thoughtfully placed to ensure a tranquil experience, making it an essential component of the residential layout that demonstrates the importance of mindfulness in daily life. Meanwhile, the porch extends the living area outdoors, promoting engagement with the environment and creating an inviting space for leisure and social interaction.
Overall, the Split House is an exemplary piece of modern architecture that thoughtfully considers function, form, and ecological impact. Its design embodies a sensitivity to both heritage and the contemporary lifestyle, making it a model for future architectural projects in similar contexts. There is a wealth of detail to be explored regarding the architectural plans and sections that articulate the project’s design philosophies. Readers interested in delving deeper into architectural ideas and understanding how such designs can harmonize with their environments are encouraged to explore the comprehensive presentation of the Split House.


