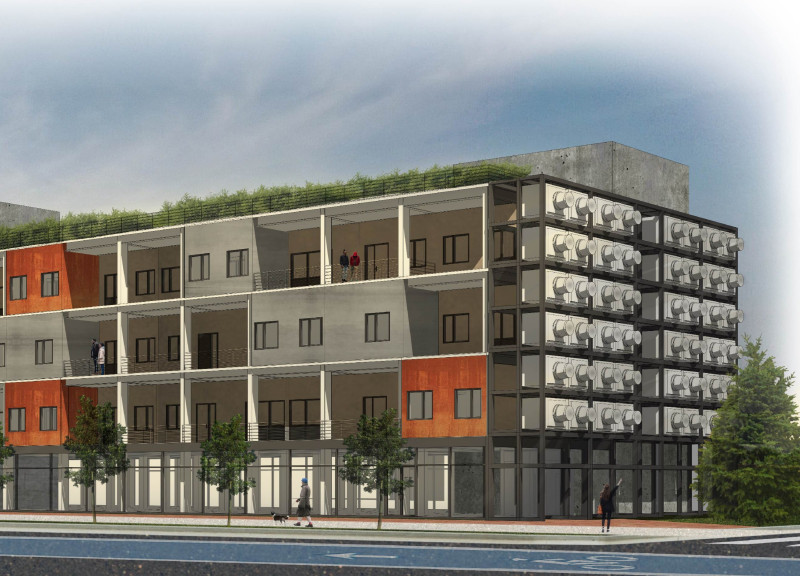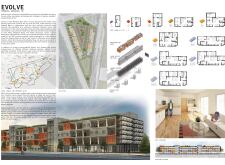5 key facts about this project
At its core, the project embodies a dual mission: providing cost-effective housing solutions and promoting environmental sustainability. The design features a modular framework, allowing for flexibility and adaptability. Each unit is conceived as a standalone module that can be configured based on individual resident needs. This flexibility is crucial in urban environments where diverse demographics seek different living arrangements. The layout supports various family sizes, ensuring that the community can accommodate a broad spectrum of residents.
A notable aspect of the project's design is the integration of urban farming elements. The architecture incorporates communal gardens and green roof systems that not only contribute to food security but also enhance residents’ connections to nature. By fostering this relationship, the design promotes a healthier lifestyle and encourages social interaction among residents. The creation of outdoor spaces, where individuals can cultivate plants, leads to a vibrant community atmosphere, further enhancing the value of the project.
Materiality plays a significant role in the overall design. The use of a steel frame system ensures the structural integrity necessary for high-density living while maintaining a streamlined aesthetic. Alongside the steel, carbon capture technologies are incorporated into the building’s design, reflecting a commitment to sustainability. The combination of durable materials with innovative systems serves the dual purpose of longevity and low environmental impact, positioning the project as a forward-thinking solution within the architectural landscape.
The aesthetic approach of the project is characterized by its thoughtful integration of varied textures and colors across facades. These choices not only add visual interest but also enhance the sense of place, contributing to the overall identity of the neighborhood. The substantial use of glazing in the form of large windows allows natural light to permeate the interior spaces, creating an inviting environment that resonates with occupants year-round.
Functionality is another critical aspect of the design. Communal spaces are woven into the fabric of the project, facilitating gatherings and shared activities among residents. This emphasis on community-building is evident in the distribution of these spaces, which are carefully integrated into the layout to encourage interaction while maintaining privacy for individual units. The balance between community engagement and the provision of private living quarters is pivotal in crafting a holistic living experience.
An interesting approach adopted in this project is the notion of adaptability. Given the increasing demands of urban living, the architectural designs accommodate future adjustments, allowing residents to modify their spaces as their needs evolve. This proactive stance toward change underlines a progressive understanding of modern lifestyles, recognizing that housing must adapt to the changing dynamics of its occupants.
Throughout the project, various architectural concepts converge to create a cohesive living environment. By marrying the principles of affordability with sustainability and community orientation, the project stands as a testament to the potential of design to positively influence urban living. The emphasis on both interior and exterior spaces ensures that residents enjoy a quality of life that balances urban density with access to nature and community resources.
For those intrigued by these thoughtful design strategies and community-oriented approaches, a deeper exploration of the architectural plans, architectural sections, and specific architectural ideas will reveal further details about the innovative elements at play. Engaging with the project presentation will provide insights into how these concepts are realized in practice, ultimately contributing to an enriched understanding of contemporary architectural design.























