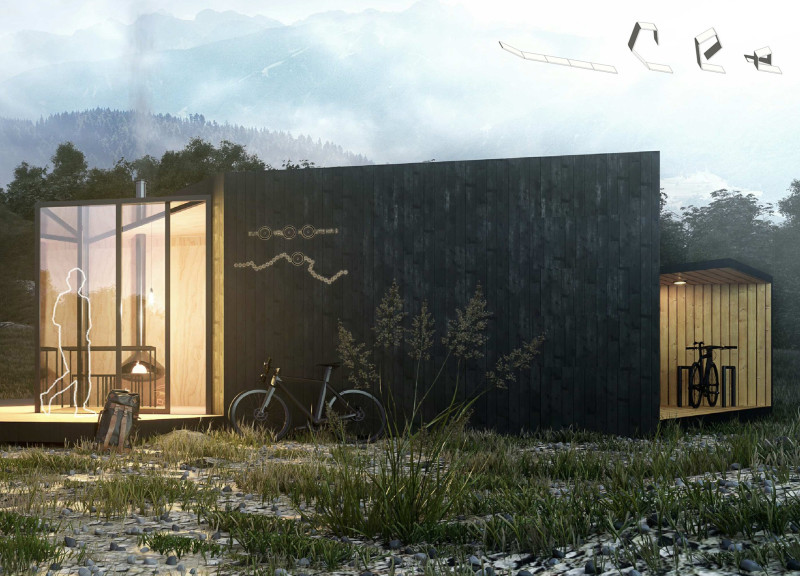5 key facts about this project
The architectural concept is rooted in the idea of connectivity and openness. The structure features an open floor plan that allows for flexible use of space, catering to a range of activities and community events. This adaptability is pivotal, as it enables the building to respond effectively to the demands of its users, whether for public gatherings, exhibitions, or quieter, individual moments. The design prioritizes accessibility, ensuring that all areas are inclusive and welcoming.
One of the most notable aspects of the project is the integration of natural light throughout the interior. Large expanses of glazing not only frame views of the exterior landscape but also facilitate daylight penetration, enhancing the spatial experience. This intentional use of glass minimizes the need for artificial lighting, thereby reducing energy consumption and contributing to a more sustainable architectural practice. The thoughtful arrangement of windows and skylights creates a dynamic interplay of light and shadow, giving life to the space as the day progresses.
The material choices reflect a commitment to sustainability and durability. Concrete forms the structural backbone of the building, chosen for its longevity and thermal properties, aiding in energy efficiency. Complementing this are accents of wood, which add warmth and a tactile quality to both the interiors and exteriors. The careful selection of materials, including high-performance insulation and energy-efficient glass, ensures that the project not only meets the demands of functionality but also adheres to environmental standards.
Another significant design strategy is the incorporation of green spaces within and around the building. Landscaping is integrated into the architectural scheme, with native plants chosen for their low maintenance and ecological benefits. Rooftop gardens and vertical planters contribute to biodiversity and help mitigate urban heat, creating a microclimate that supports local flora and fauna. These elements foster a sense of belonging and connection to nature, encouraging users to engage with their environment in meaningful ways.
Unique to this project is its emphasis on social engagement. Design features such as communal gathering spaces, outdoor seating areas, and multipurpose rooms are strategically positioned to promote interaction among users. These areas are not only functional but also designed to be aesthetically pleasing, fostering a sense of community ownership and pride. The layout encourages informal meetings and casual conversations, creating an inviting atmosphere that enhances the overall user experience.
Moreover, the architectural design incorporates modern technology seamlessly, providing the utility expected in contemporary buildings. Smart building systems are integrated to optimize energy usage, enhance security, and improve the overall functionality of the space. This forward-thinking approach not only improves operational efficiency but also aligns with contemporary architectural trends that prioritize sustainability and user comfort.
Overall, this architectural project represents a comprehensive approach to design that values functionality, sustainability, and community engagement. Its thoughtful integration of materials and innovative design strategies speaks to a broader commitment to creating spaces that enhance the quality of life for their users. To gain deeper insights into this project, including the architectural plans, architectural sections, and various architectural designs and ideas explored throughout the development, readers are encouraged to explore the project presentation in more detail.


























