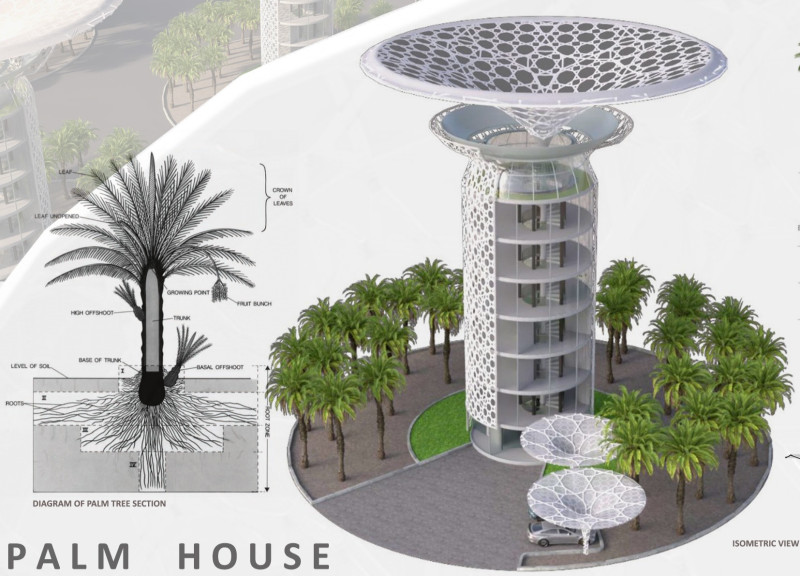5 key facts about this project
From the outset, the project represents a commitment to enhancing the urban fabric through its design and utility. The architecture reflects a balance between form and function, creating an environment that is both inviting and practical. The building’s design ingeniously integrates communal areas with private spaces, ensuring that it not only accommodates individual needs but also fosters social interactions. This dual focus is evident throughout the various levels and sections of the structure, where open spaces are cleverly juxtaposed with more intimate areas.
One of the critical elements of this project is its emphasis on materiality. The design utilizes a palette of locally sourced materials that not only resonate with the surrounding context but also emphasize sustainability. Concrete serves as the primary structural component, providing robustness and longevity. The thoughtful use of glass enhances the transparency of the space, allowing natural light to permeate deeply into the interiors, thus reducing the reliance on artificial lighting. Similarly, the application of wood in certain areas introduces warmth and texture, contributing to a welcoming atmosphere. The integration of steel elements further reinforces the structural integrity while providing opportunities for innovative design expressions.
As one moves through the project, the careful attention to spatial organization becomes apparent. The layout has been meticulously planned to facilitate ease of movement and accessibility. Key areas such as entry points, communal gathering spaces, and service zones are logically arranged to enhance user experience. This not only supports the functional requirements of the building but also enriches the overall aesthetic language of the design.
Unique design approaches are apparent throughout the project, with several features setting it apart from typical architectural offerings. One notable aspect is the incorporation of green roofs and outdoor terraces, which not only contribute to the ecological sustainability of the building but also provide residents and visitors with space for relaxation and connection to nature. These areas serve as vital green lungs for the urban environment, promoting biodiversity while enhancing the quality of life for occupants.
Additionally, the project employs innovative technologies to optimize energy efficiency and resource management. By integrating smart building systems, the architecture facilitates a responsive environment that adapts to its users' needs. This commitment to energy efficiency is also reflected in the orientation of the building, which maximizes natural ventilation and minimizes heat gain, a strategy that is especially valuable in urban settings.
Furthermore, the project embraces the cultural context of its location. It connects to the community by incorporating elements that reflect local heritage and customs. This is achieved through various design details, such as facades adorned with motifs that echo traditional patterns, thus creating a sense of familiarity and belonging.
As an architectural endeavor, this project stands as a testament to the possibilities of thoughtful design in urban settings. It encourages users to explore the relationship between architecture and their daily lives, highlighting the importance of well-considered spaces that promote social interaction, community engagement, and environmental stewardship.
Readers interested in delving deeper into the architectural plans, sections, and designs will find valuable insights that illustrate the full scope of this project. These elements reveal not only the practical approaches taken throughout the design process but also the underlying ideas that define this architectural achievement. Exploring these details can enhance appreciation for how this project shapes its environment and serves its community.


























