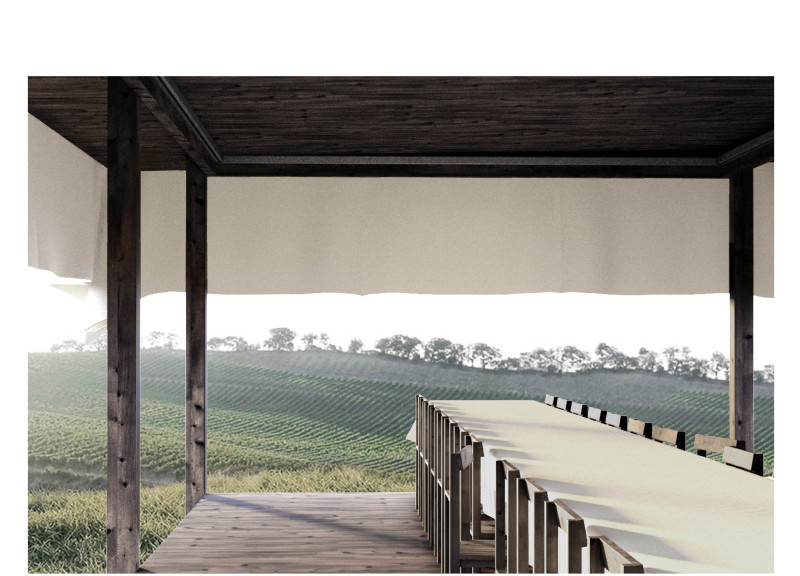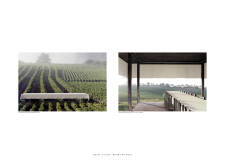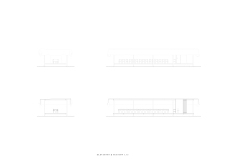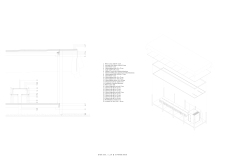5 key facts about this project
Functionally, Monte D'Oiro is designed to accommodate a variety of events, from intimate tastings to larger community celebrations. The project incorporates a long, minimalist table as a central feature, encouraging social engagement and facilitating a collective appreciation of the wine experience. This emphasis on communal dining reflects a broader cultural understanding of wine as a catalyst for connection and conversation, reinforcing the idea that the act of tasting wine is inherently social.
Key details of the design reveal a thoughtful consideration of materiality and spatial organization. The predominant use of wood in structural elements provides a warm, rustic quality, while extensive glass facades create a seamless visual connection between the interior space and the surrounding vineyards. This transparency not only invites natural light to illuminate the interior but also allows guests to immerse themselves in the beauty of the landscape. The clever arrangement of large openings further enhances the spatial experience, breaking down barriers between inside and outside, and creating an inviting environment for visitors to enjoy.
The incorporation of a canvas canopy is another noteworthy aspect of the design. This overhead fabric offers both protection from the elements and contributes to the building's aesthetic, casting varying shadows throughout the day and creating a dynamic visual experience. The choice to use lightweight materials for this feature aligns with a broader strategy of minimizing visual heft and ensuring that the architecture harmonizes with its natural surroundings.
Unique design approaches are evident throughout the project, particularly in the way the layout enhances functionality while prioritizing the visitor experience. The careful placement of seating arrangements promotes interaction among guests, while still allowing for individual appreciation of the wine and the setting. This attention to social dynamics underscores the architects’ intent to create more than just a functional building; rather, they sought to craft a space that embodies the spirit of togetherness inherent in wine culture.
Overall, the Monte D'Oiro project is a thoughtful exploration of the intersection of architecture and the experience of wine. Through its careful consideration of materials, spatial organization, and community-focused design, the project encapsulates the essence of what it means to engage with the natural environment while enjoying the art of winemaking. For those interested in the nuances of this architectural approach, exploring architectural plans, sections, and design elements will provide deeper insights into how this project successfully blurs the lines between structure and landscape, cultivating a rich context for wine appreciation.


























