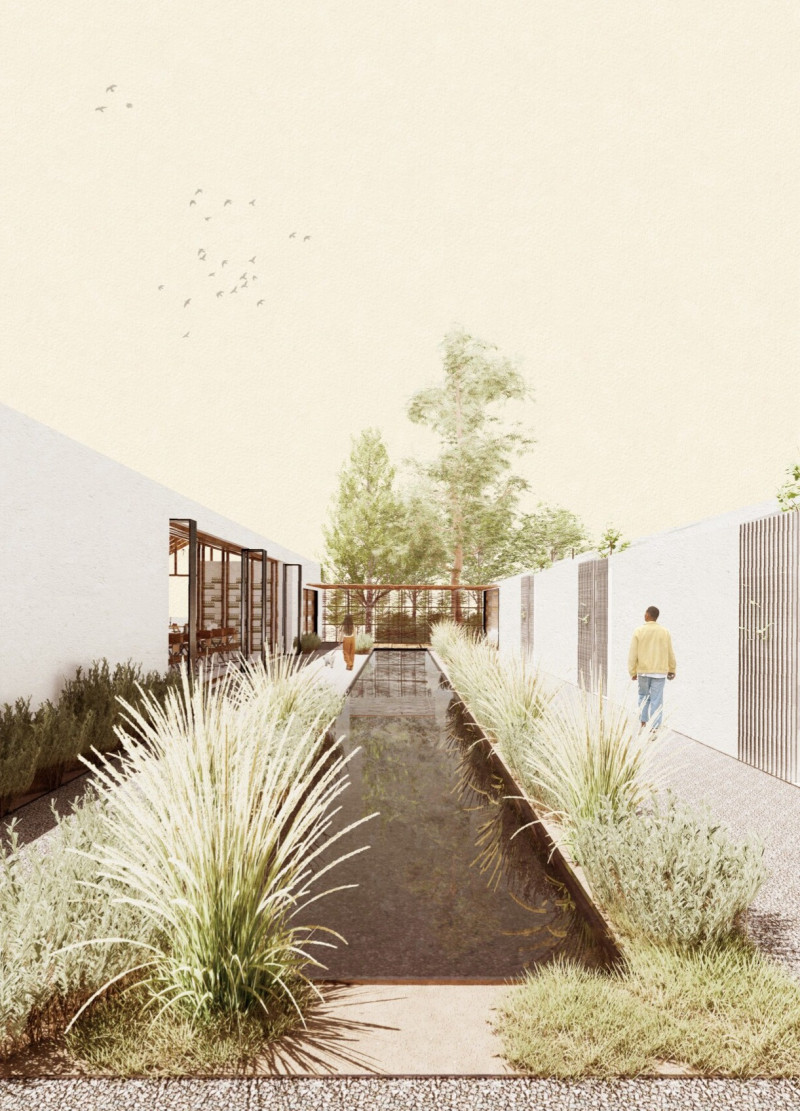5 key facts about this project
Functionally, the Verde House serves as a welcoming retreat that offers guests both comfort and opportunities for engagement with local culture. Its layout is thoughtfully organized to accommodate various activities, from relaxation to community workshops. The reception area provides an inviting entry point, fostering a sense of warmth as visitors step inside. This area transitions seamlessly into multi-purpose spaces that are designed to host both small gatherings and larger events, reflecting a versatile approach to hospitality. Additionally, a handmade workshop is integrated into the design, creating an environment where local crafts can be showcased, allowing visitors to experience and participate in the cultural fabric of the region.
The architectural design of Verde House is notable for its emphasis on integration with the landscape. Positioned thoughtfully to optimize views of the surrounding olive grove, the layout includes public and private zones that cater to diverse needs, ensuring an inherent balance between accessibility and privacy. Wide terraces extend from the building, enhancing the connection between indoor and outdoor spaces, and allowing guests to immerse themselves in the natural beauty surrounding them.
Materials play a crucial role in the overall aesthetic and environmental performance of the project. The use of C24 graded laminated timber stands out, contributing to both the structural integrity of the building and its organic feel. This material, sourced from local forests, signifies a dedication to sustainability, effectively lowering transportation emissions and supporting local economies. The architecture further incorporates natural insulation materials, offering comfort while maintaining an emphasis on ecological responsibility. Stone and concrete accents further ground the design, providing stability while allowing the surrounding vegetation to flourish.
An important aspect of the Verde House is its approach to sustainability. The architectural design emphasizes passive solar principles, including the strategic placement of windows and the building's orientation, to harness natural light and ventilation effectively. This reduces reliance on artificial heating and cooling, thereby lowering the overall energy footprint of the project. The landscape design complements these goals, utilizing indigenous plants that require minimal maintenance and support local biodiversity.
The interior spaces of the Verde House are characterized by a minimalistic yet warm aesthetic. Natural light floods in through strategically placed openings, creating a dynamic interplay of light and shadows throughout the day. The design fosters an atmosphere of calm and relaxation, encouraging guests to connect with their surroundings. Furnishings are chosen for both functionality and aesthetic appeal, facilitating social interaction while ensuring personal comfort.
Unique design approaches within the Verde House underscore its commitment to honoring the local identity and heritage of Portugal's olive-producing areas. By integrating traditional construction techniques with contemporary design practices, the project enhances its cultural significance. This thoughtful blending creates spaces that not only provide a comfortable stay for visitors but also educate and foster appreciation for the regional artisanal practices associated with olive cultivation.
The Verde House stands as an exemplification of how architecture can thoughtfully respond to its context, embracing sustainability and enhancing cultural dialogue. By valuing local materials and traditions while providing a welcoming environment, this project serves as a model for future developments that prioritize both environmental stewardship and community engagement. To explore the architectural plans, sections, and designs of this project in greater detail, a comprehensive presentation is available that delves deeper into the innovative ideas and inspirations behind the Verde House.


























