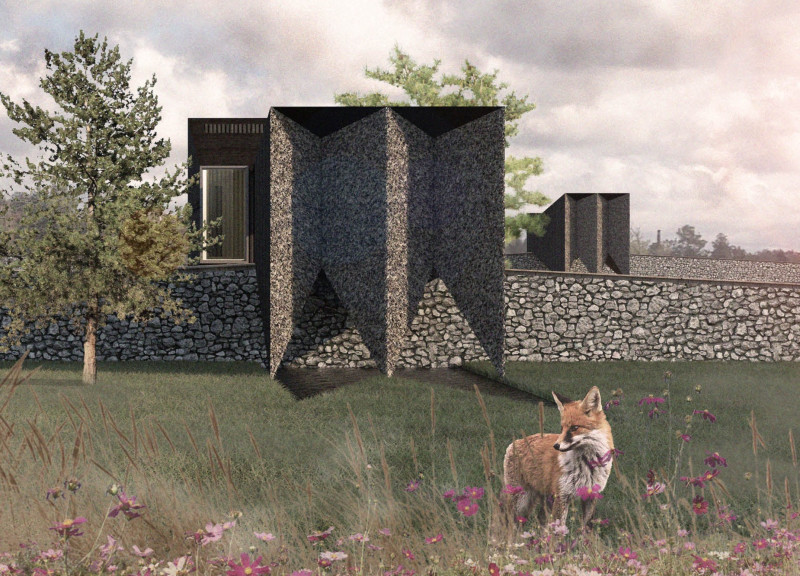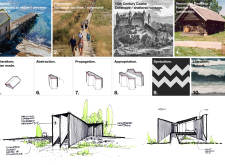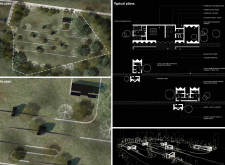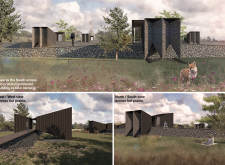5 key facts about this project
The project serves multiple functions, primarily aimed at facilitating both personal reflection and community gatherings. The design incorporates pathways that mimic traditional pilgrimage routes, encouraging movement and exploration throughout the site. These access points are designed to echo familiar routes, guiding visitors through carefully curated landscapes that promote contemplation and connection. The inclusion of reflective ponds adds to the serene atmosphere, providing visual and auditory cues that harmonize with the overall experience of the place.
Key elements of the project include a variety of structures such as huts and communal buildings, purposefully arranged to encourage social interactions while respecting private moments. The architectural forms present a unique blend of contemporary and traditional styles, showcasing an architectural language that is both abstract and intimately tied to local heritage. Each building is crafted to be contextually relevant, drawing inspiration from regional historical architecture—specifically, vernacular styles and landmarks such as the nearby 13th-century castle. This reference to history enriches the project, infusing it with layers of meaning that resonate with both local residents and visitors alike.
Materiality plays a significant role in the project's design philosophy. The use of burnt larch provides a natural look while ensuring durability, allowing the structures to weather gracefully over time. Stone elements pay homage to local building traditions, reinforcing the connection between the architecture and its geographic context. The incorporation of thatch as a roofing material respects historical construction techniques and enhances the aesthetics of the buildings. Additionally, black steel is employed for structural components, creating a striking yet balanced contrast with the organic textures of wood and stone.
Unique design approaches within the project can be noted in its integration of symbolism and functionality. The angular features and straight lines are intentionally aligned to mirror the form and flow of the surrounding landscape. Subtle details, such as zigzag patterns in various surfaces, evoke a sense of movement and life, blurring the boundaries between the natural and built environments. Each space is designed not merely as a physical structure but as an experience that resonates with its occupants, fostering both solitude and social engagement.
In detailing the interior spaces, an emphasis on openness and natural light enhances the sense of connection to the outdoors. Meditation gardens are thoughtfully placed to provide quiet retreats, allowing inhabitants to find tranquility amidst a vibrant communal life. Overall, the architecture is not just about creating usable spaces; it encompasses a holistic approach that nurtures well-being and encourages exploration of both internal and external landscapes.
This project exemplifies an architecture that respects tradition while innovatively responding to contemporary needs. The balance between communal and individual experiences underscores its relevance in today’s context. For those interested in delving deeper into the nuances of this architectural endeavor, exploring the architectural plans, sections, and designs can offer significant insights into the creative thought process guiding this project. Such an examination encourages a greater appreciation for how architecture can meaningfully engage with its environment and the people it serves.


























