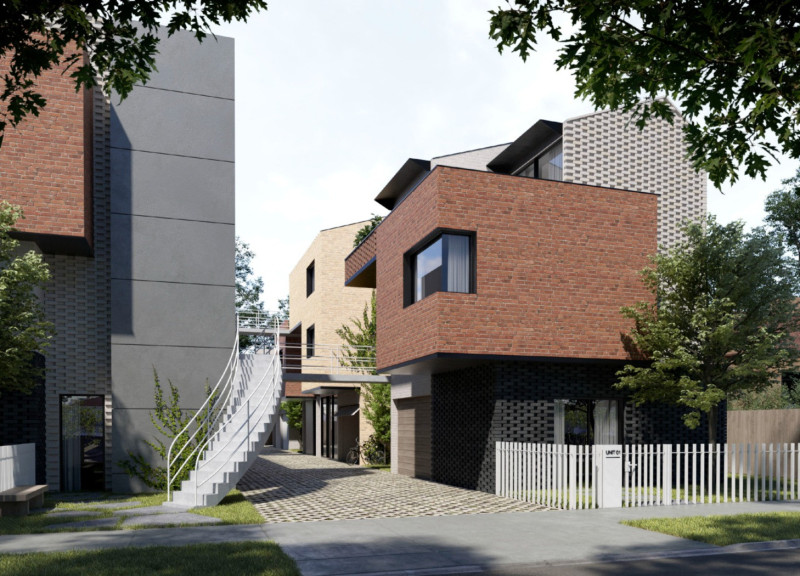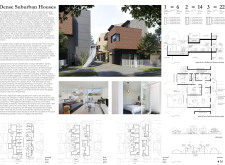5 key facts about this project
The design supports a range of family structures, with units ranging from one to three bedrooms. Each configuration is carefully considered to maximize usable living space while enhancing functionality. The layout encourages pedestrian movement and fosters social interaction. By creating an environment conducive to neighborly relationships, the project seeks to reshape the suburban experience.
Unique Design Approaches
One of the standout features of this project is its non-linear layout that deviates from traditional grid patterns common in suburban developments. This design choice prioritizes cross-ventilation and light access, resulting in energizing living environments. The arrangement of homes promotes an open dialogue between public and private spaces, ensuring that residents maintain a sense of privacy while benefiting from community engagement.
Moreover, the integration of communal areas such as gardens and pathways serves to enhance social connectivity. These spaces are designed to invite residents to interact, participate in community activities, and enjoy outdoor environments. This approach not only enriches social dynamics but also contributes to environmental sustainability by incorporating green spaces within the housing scheme.
Architectural Perspectives
The architectural expression of the project utilizes a carefully curated material palette, including brick, concrete, wood, glass, and steel. These materials are selected not only for their durability but also for their ability to complement the suburban context while accommodating modern living demands. The use of brick and wood adds a sense of warmth to the interiors, while expansive glass panels create visual connectivity with the outdoor environment.
The project also addresses specific functional needs through versatile floor plans that facilitate a fluid relationship between indoor and outdoor spaces. By maximizing ceiling heights and incorporating multipurpose areas, the design supports various lifestyle approaches, allowing for personal modifications as residents’ needs evolve over time.
For a comprehensive understanding of the "Dense Suburban Houses" project, exploring the architectural plans, sections, designs, and ideas will provide deeper insights into its unique approach and implementation. This exploration reveals the thoughtfulness embedded in the design and its potential impact on modern suburban living.























