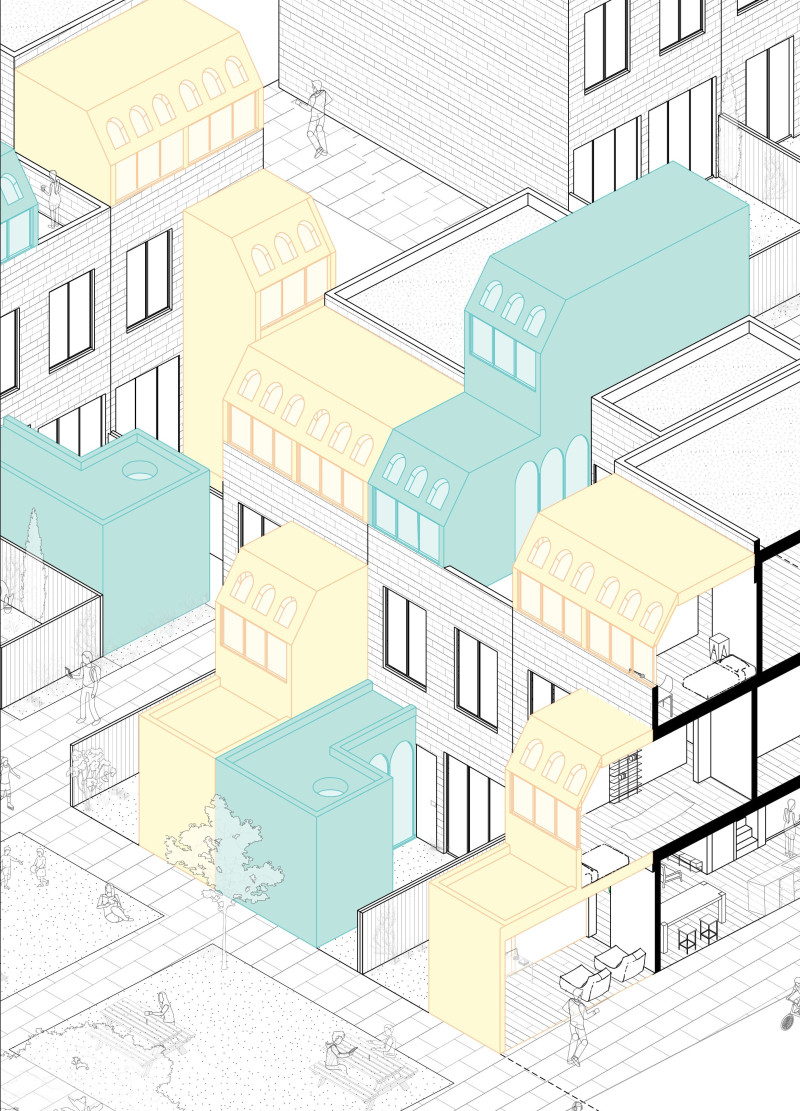5 key facts about this project
At the heart of this project is its functional design, which revolves around three distinctive configurations of housing. The narrow houses allow for flexible living arrangements—particularly suitable for larger families needing dual occupancy. The inclusion of houses with private garages acknowledges the need for personal parking solutions in urban settings, while the mixed-use housing configuration facilitates the seamless integration of residential and retail spaces. This blend promotes a vibrant community atmosphere, ensuring that essential amenities are within reach for residents.
The materiality of the project plays a crucial role in its overall aesthetic and functional outcomes. Noteworthy materials such as traditional brickwork—complemented by stainless-steel ties—provide structural stability while offering a timeless appeal. The use of mineral wool insulation and waterproof barriers reflects a commitment to environmental sustainability, promoting energy efficiency throughout the residences. Concrete slabs and timber beams form the backbone of the structural framework, ensuring durability and safety. These selected materials are not only practical but also contribute to the architectural character of the development.
A vital aspect of the design is its emphasis on community engagement and interaction. The project prioritizes outdoor spaces, creating areas for social gatherings and recreational activities. This thoughtful planning encourages friendships and connections among residents, fostering a sense of belonging in the community. The layout of the project is designed to enhance circulation and accessibility, ensuring that public spaces are easily navigable and welcoming. The design orchestrates an inviting landscape where individuals feel inspired to participate actively and enjoy communal living.
Unique design approaches distinguish this project from typical urban housing developments. One notable feature is the innovative use of roof structures that vary in dimensions. This design choice not only adds visual interest but also enables efficient natural light penetration and ventilation across the residences. The integration of private gardens into the overall architectural plan underscores the importance of green spaces in urban environments, promoting biodiversity and enhancing the aesthetic value of individual homes.
Another innovative aspect of this project is the careful attention given to the relationship between indoor and outdoor spaces. By incorporating ample windows and balconies, the architects facilitate a seamless transition between the privacy of home life and the vibrancy of outdoor interactions. This connection to nature and community is increasingly vital in contemporary urban design, as it provides residents with a sense of tranquility amidst the hustle and bustle of city life.
The project's architecture serves as a testament to the potential of design to influence social dynamics positively. Through its integration of mixed-use components, sustainability measures, and community-centric spaces, the project aligns with the broader goals of urban planning that prioritize livability and inclusivity. It stands as a relevant case study for future architectural endeavors grappling with similar social and spatial challenges.
For those interested in gaining a deeper understanding of this design project, exploring the architectural plans, sections, and design concepts can offer valuable insights into its nuanced approach to urban living. The project not only addresses immediate housing needs but also paves the way for thoughtful architectural solutions that resonate with contemporary society's evolving demands.


























