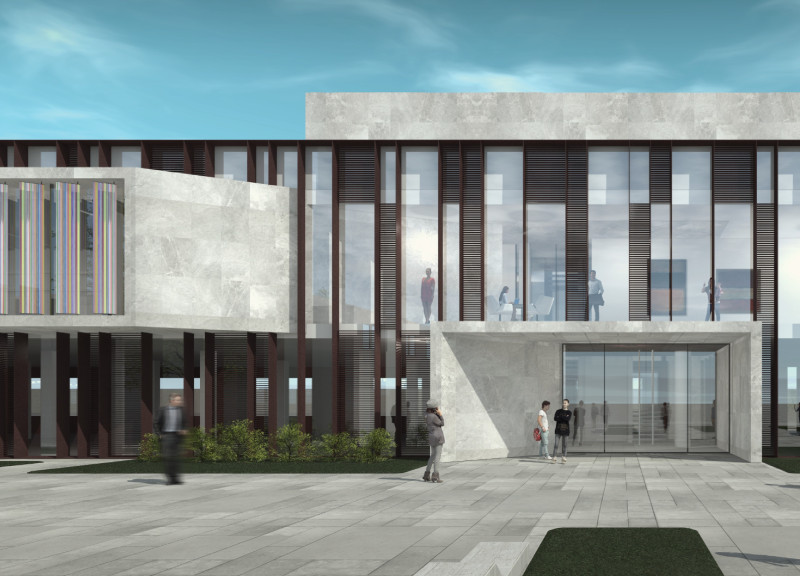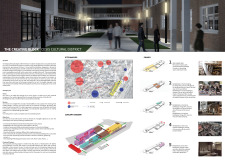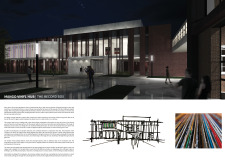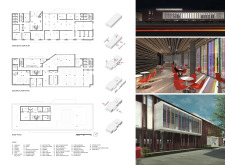5 key facts about this project
At its core, the Creative Block represents a harmonious blend of history and modernity. It serves multiple functions, including performance spaces, creative studios, commercial venues, and public gathering areas. By creating spaces that cater to a variety of activities, the project aims to foster interaction and collaboration among residents and visitors alike. The architectural design thoughtfully responds to the site’s character, with elements that provide continuity without overshadowing the historical significance of the surrounding area.
Key components of the project include a renovated hub known as the Mango Hub, which transforms existing parcels into lively, multifunctional spaces. This renovation serves as a focal point for community activities, encouraging social engagement and artistic expression. The project also features building conversions that repurpose existing structures into vibrant commercial and educational spaces, such as a vinyl store and creative studios. These transformations enhance the neighborhood's appeal while providing essential services and activities that promote local entrepreneurship.
Unique design approaches are evident throughout the project. The façade design creatively references the shape of a vinyl record, establishing a visual representation of the creative intent behind this cultural endeavor. This architectural form not only captures attention but also signifies the project's emphasis on music and the arts, bridging the generational and cultural gaps within the community. The integration of expansive glazing in the design enhances visibility and connects the interior spaces with the vibrant outdoor environment, inviting passersby to engage with the activities taking place within.
Material choice plays a critical role in the overall aesthetic and functionality of the Creative Block. Employing materials such as brick, concrete, glass, and wood establishes a dialogue between the historical context and contemporary architectural practices. Brick is used to evoke a sense of familiarity and permanence, while concrete provides the necessary structural support for the modern additions. Glass elements allow for natural light to flood the interiors, creating inviting spaces that enhance the user experience. Meanwhile, wood adds warmth to the design, ensuring that all materials work together cohesively.
The careful layout and planning of the project also reflect its multifaceted purpose. Performance areas are designed to accommodate live music and art exhibitions, contributing to the cultural vibrancy of the area. Creative studios provide spaces for workshops and artistic creation, encouraging exploration and innovation. Commercial areas are integrated thoughtfully to support local businesses, including cafes and markets that highlight community offerings.
Overall, the Creative Block exemplifies a thoughtful approach to architecture that respects historical significance while addressing contemporary needs. Through its innovative design and functional versatility, the project successfully enhances the cultural landscape of the Cesis Cultural District. Readers interested in exploring the architectural plans, sections, and designs of the Creative Block are encouraged to review the project presentation for a deeper understanding of its innovative architectural ideas and how they contribute to the broader context of regional development.


























