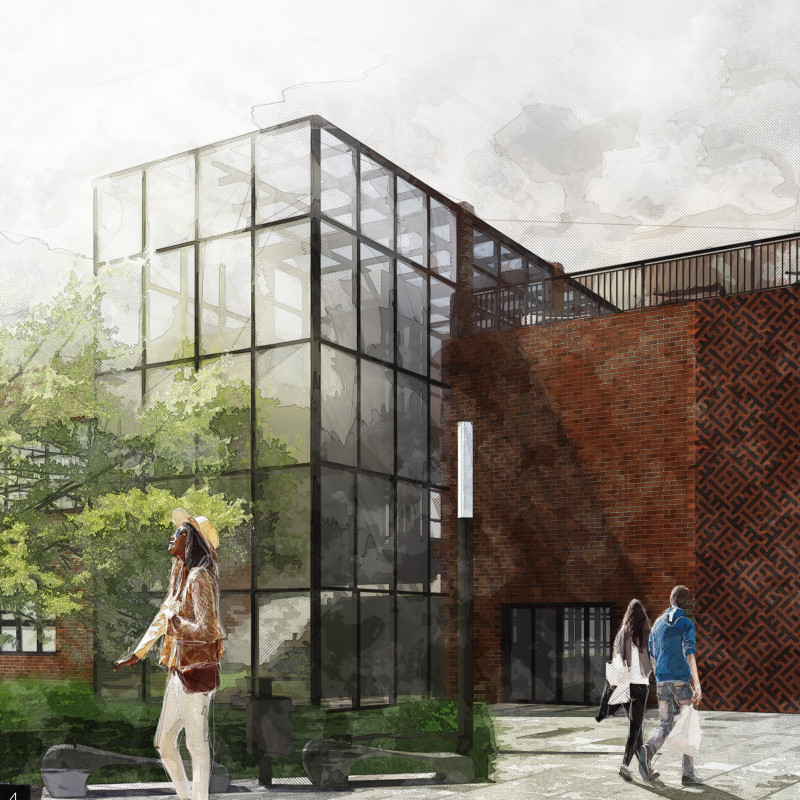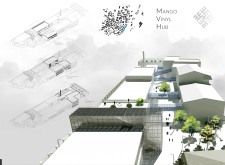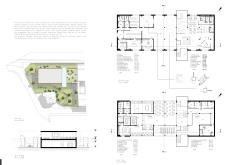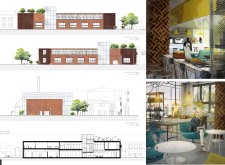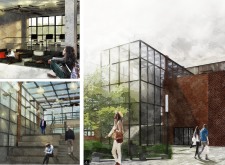5 key facts about this project
At its core, the Mango Vinyl Hub represents an intersection of creativity and functionality. The architecture is carefully organized into distinct zones that facilitate different uses while promoting interaction among users. One of the key functions of this project is its provision of adaptable co-working spaces designed to accommodate freelancers and small businesses. These areas offer a productive atmosphere conducive to collaboration and networking, making them valuable resources for the local professional community. The layout encourages cooperation while allowing individuals the quiet spaces necessary for focused work.
In addition to co-working spaces, the hub incorporates cultural facilities, such as art studios and performance venues, creating a platform for local artists and performers to showcase their talents. This integration ensures that the architecture supports not just the economic aspects of the community but also its cultural vibrancy. The importance of these spaces cannot be understated, as they foster a sense of belonging and community identity, allowing individuals to share experiences and celebrate local creativity.
The design showcases an intentional selection of materials that reinforce the connection to the surrounding environment. The use of brick as a primary material pays homage to traditional architectural practices while providing structural robustness. Complementary elements, such as large glass facades, enhance this design by maximizing natural light and offering visual transparency. This interaction with the outside environment connects the interior spaces with the dynamic activities happening around the hub, blurring the lines between inside and outside.
Steel is utilized for structural components and design accents, adding an industrial aesthetic that complements the overall modern vision of the hub. The warmth of wood is thoughtfully integrated into furniture and finishes, creating inviting spaces that enhance user comfort. This careful selection of materials not only reflects the project's commitment to durability and aesthetics but also aligns with sustainable design principles by utilizing elements that are readily available and contextually appropriate.
The layout of the Mango Vinyl Hub is notable for minimizing barriers and optimizing flow throughout the building. With well-placed entry points and communal areas, the design promotes ease of access, allowing users to navigate smoothly from one function to another. Landscaped outdoor spaces surrounding the hub provide essential green areas for relaxation and informal gatherings, reinforcing the idea that architecture should contribute to the overall quality of life in urban settings.
One unique aspect of the design lies in its ability to adapt to different events and uses. The versatility of the spaces allows for transformation depending on the community's needs, whether hosting workshops, exhibitions, or social gatherings. This adaptability is a critical consideration in contemporary architecture, allowing spaces to remain relevant and useful over time.
The Mango Vinyl Hub embodies a holistic approach to architecture, where the design is not merely about constructing a building, but rather about creating a center that enhances community interaction and supports various activities. By focusing on user experience and the integration of diverse functions, the project demonstrates how well-considered design can positively impact a community. To gain deeper insights into this architectural endeavor, including architectural plans, sections, and unique design ideas, interested readers are encouraged to explore the project's presentation further.


