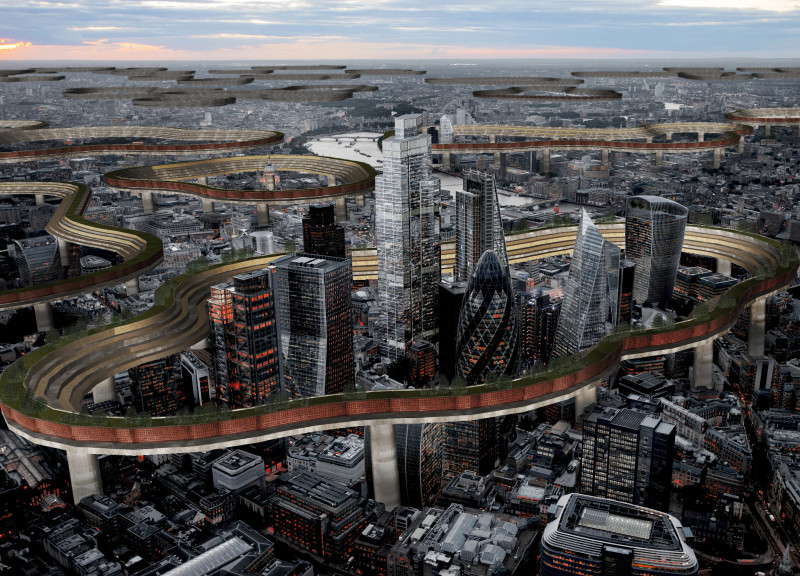5 key facts about this project
At the heart of the design is a commitment to reviving traditional housing typologies while embracing contemporary needs. The project features terraced houses that draw inspiration from London’s historical architecture, yet are reinterpreted through modern design principles. This approach allows for a familiar residential experience that resonates with the identity of the city, creating a sense of belonging for its residents. The design strategically elevates the living spaces, offering residents an opportunity to engage with nature while maintaining privacy and a connection to the urban environment.
The project encompasses a diverse range of living configurations, catering to various demographics and lifestyle preferences. By incorporating a mix of compact apartments and multi-storey townhouses, the design prioritize inclusivity and adaptability to different living situations. This flexibility reflects a broader understanding of urban life, where adaptability is crucial in responding to the evolving needs of its inhabitants. The inclusion of communal spaces within the estate further enhances this aspect, providing opportunities for residents to gather, share experiences, and develop relationships.
The architectural language of the London Circuit Estate is characterized by its use of varied materials that contribute to its visual and functional richness. Concrete serves as the primary structural material, providing durability and longevity. Complementing this, brick is utilized extensively, connecting the new design to the traditional fabric of London while adding warmth and texture. Large expanses of glass are integrated into the design, allowing natural light to flood the interiors and offering views of the surrounding landscape, reinforcing the connection between indoor and outdoor environments. Steel elements lend structural integrity and modernity, enhancing the overall aesthetic while also contributing to the functionality of the design.
One unique aspect of the project is its approach to green spaces. Vegetative elements are strategically incorporated throughout the estate, creating an inviting atmosphere that integrates nature into urban living. These green areas not only enhance the visual appeal but also serve to improve air quality, support biodiversity, and provide residents with a refreshing respite from city life. The integration of green roofs and communal gardens encourages residents to engage with their environment, promoting well-being and sustainability.
The layout of the project mirrors the organic flow of the surrounding urban context, with streets that meander and connect various neighborhoods while allowing for pedestrian movement. By designing the estate in a manner that respects the existing urban grid, the architecture creates continuity and dialogue with its environment. This design choice also prioritizes accessibility, ensuring that various amenities are within easy reach for all residents.
The London Circuit Estate stands as a model of contemporary architecture that honors historical precedents while addressing modern needs. The thoughtful integration of diverse living spaces, communal areas, and green elements speaks to the essential qualities that modern urban housing should embody. The project emphasizes community engagement and aims to create a living environment that is both comfortable and conducive to social interaction.
For those interested in exploring the project further, details such as architectural plans, sections, and design elements are valuable resources that illustrate the intricacies of this architectural endeavor. Understanding the underlying architectural ideas allows for a deeper appreciation of how this project effectively addresses the complexities of urban living in London.


























