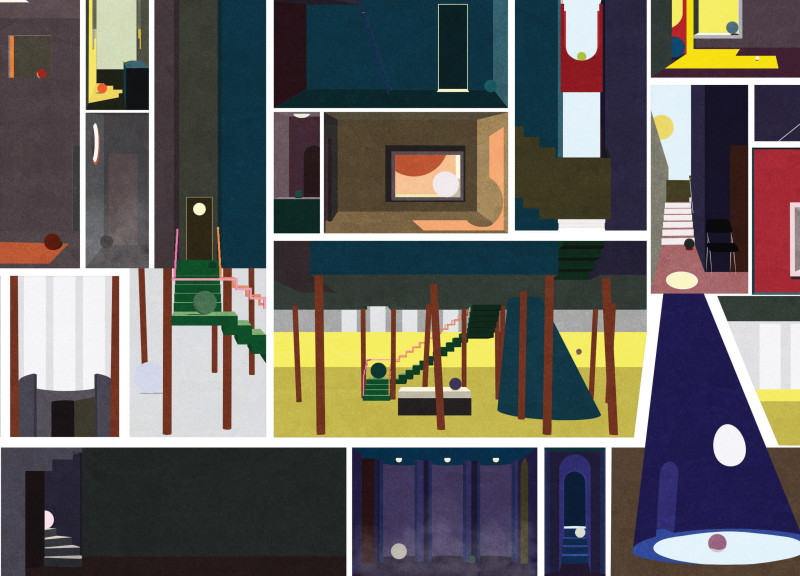5 key facts about this project
Our Urban Living Room is an architectural project situated in the historic context of Piazza Della Pilotta in Rome. This design integrates public and communal spaces to encourage interaction among residents and visitors, enhancing urban life in this bustling city. The project centers on the idea of revitalizing public spaces as essential components of social engagement, transforming enclosed areas into lively urban environments that facilitate communal activities.
The architecture features a multi-level design comprised of the "Collective House," which acts as a nexus for shared experiences. This spatial arrangement encourages fluid transitions between private and public areas, allowing for various gatherings and events. The interaction between these distinct zones fosters an inclusive atmosphere, promoting connections among diverse community members. The architectural plans illustrate a thoughtful approach to space organization, where communal areas seamlessly blend with private retreats.
The unique aspects of this project are its focus on participatory design and the incorporation of varied materials that reflect both tradition and modernity. Workshops involving community members play a critical role in shaping the design, enabling users to contribute ideas and solutions. This participatory approach distinguishes the project from many others, as it prioritizes the voices of those who will inhabit the space. Additionally, the careful selection of materials, such as brick for structural integrity, plywood for flexibility, and glass for natural light, creates both a tactile and visually appealing environment.
The architectural design further emphasizes gradients of space, allowing for different levels of interaction—ranging from quiet private moments to dynamic community events. This nuanced spatial experience promotes social cohesion and cultural vibrancy, making the project not just a physical structure, but a catalyst for community building.
For a deeper understanding of the architectural ideas, plans, and sections that inform this project, readers are encouraged to explore the detailed presentation, which provides comprehensive insights into the design and functional elements of Our Urban Living Room.



























