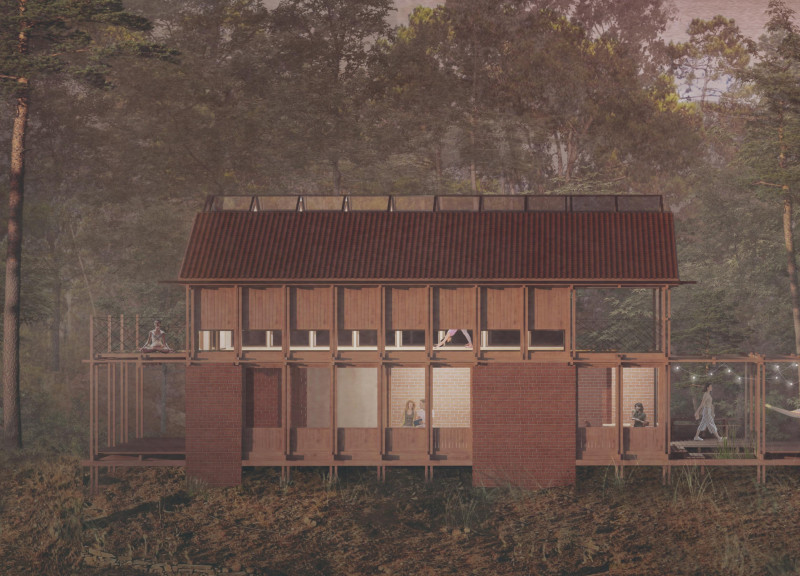5 key facts about this project
Functionally, the project serves as a sanctuary for individuals seeking refuge from the pressures of everyday life. It provides versatile spaces for yoga classes, meditation sessions, and communal gatherings, all designed to encourage physical activity, contemplation, and social interaction. The architectural design incorporates both private and shared areas, thoughtfully laid out to ensure that users can easily transition from personal contemplation to communal engagement.
Central to the design is the linear organization of the building, which follows the natural contours of the hill on which it is situated. This form not only respects the topography of the site but also allows for panoramic views of the countryside, inviting natural light into the interior. The seamless integration of indoor and outdoor spaces is achieved through expansive windows and strategically placed pergolas that extend beyond the walls, blurring the boundaries between the built environment and nature. This design approach is reflective of a broader trend in architecture toward creating spaces that emphasize a symbiotic relationship with the environment.
The choice of materials is another critical aspect of this project. Solid brick is employed for its thermal mass, providing both insulation and durability, essential for passive climate control. In contrast, the extensive use of wood throughout the structure contributes warmth and a sense of comfort to the interior spaces. The ceramic roof tiles evoke a traditional aesthetic while ensuring longevity and sustainability. Glazing plays a prominent role as well, with large windows and skylights that promote natural ventilation and light, enhancing the overall well-being of the users.
Sustainability is a core principle woven into the fabric of this architectural design. The project incorporates solar panels to harness renewable energy, reducing its ecological footprint. A rainwater harvesting system is integrated, demonstrating a proactive approach to resource management by collecting water for gardening and other non-potable uses. Such strategies ensure that the architecture not only minimizes environmental impact but also promotes responsible living.
Unique design approaches including the emphasis on natural ventilation are particularly notable. The arrangement of windows facilitates airflow, which is vital in Portugal's warm climate, maintaining a comfortable indoor environment without reliance on artificial cooling systems. The overall design captures a sense of tranquility, encouraging occupants to immerse themselves in the moment, embodying the principles of yoga and meditation.
This architectural project is indeed a nuanced exploration of how design can foster personal well-being while enhancing community ties. The use of space, materials, and sustainable technologies manifests a conscious effort to create more than just a building; it creates a nurturing environment that nurtures both the body and the spirit.
For those interested in exploring this project further, a review of the architectural plans, sections, and various design elements will provide deeper insights into the principles that guide this innovative design. This project stands as a testament to the possibilities of contemporary architecture, blending functionality with a profound respect for nature and well-being, making it a noteworthy addition to the discourse on modern architectural ideas in wellness-focused environments.


























