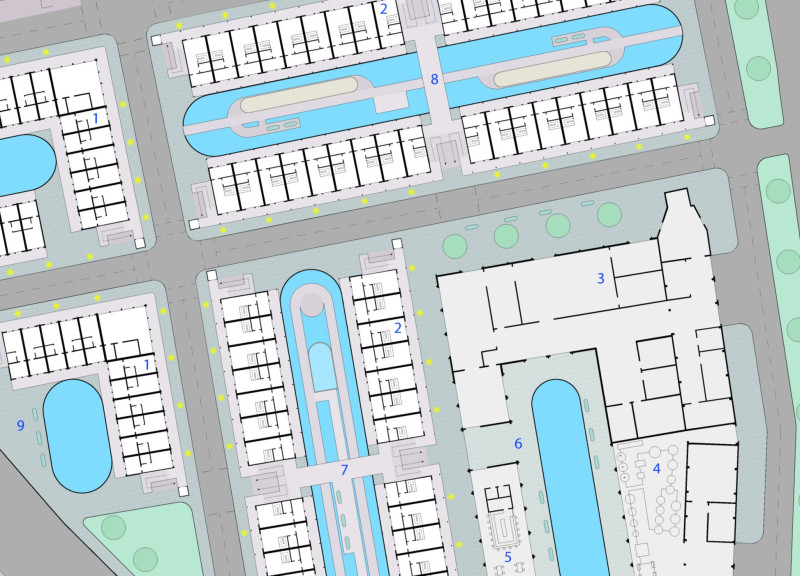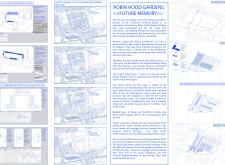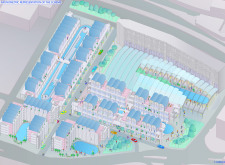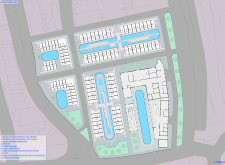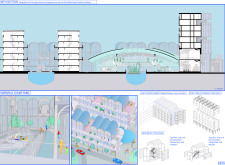5 key facts about this project
The primary function of the Robin Hood Gardens project is to create a cohesive living environment that serves a diverse community. It integrates residential spaces with amenities designed to encourage social interaction and environmental sustainability. The layout plans delineate public and private realms, ensuring that residents have access to communal areas that promote engagement while also providing personal living spaces.
The architectural design incorporates various elements that enhance usability and aesthetic appeal. By utilizing a combination of brick, concrete, glass, and wood, the project achieves a balance between durability, visual interest, and environmental harmony. The design facilitates indoor-outdoor relationships, allowing natural light to permeate living spaces while creating visual connections with the surrounding landscape.
Unique to this project is its emphasis on adaptive reuse. The team has actively sought to incorporate remnants of the site's historical significance into their design, letting the architecture tell a story that resonates with the community’s past. The integration of communal courtyards and waterways reflects a commitment to fostering a sense of place, while the fluid spatial organization addresses density concerns through thoughtful design.
Attention to circulation within the site plays a crucial role in enhancing accessibility. Pedestrian pathways, thoughtfully placed entrances, and vertical circulation elements ensure that all residents can move freely, promoting a user-friendly environment.
The Robin Hood Gardens project illustrates a comprehensive examination of modern architectural needs through thoughtful design elements. The architectural ideas presented hold potential for future urban housing developments, emphasizing the blending of history with modern living.
Explore the project presentation for further details on architectural plans, architectural sections, and architectural designs that provide a deeper insight into the innovative approaches employed in this urban project.


