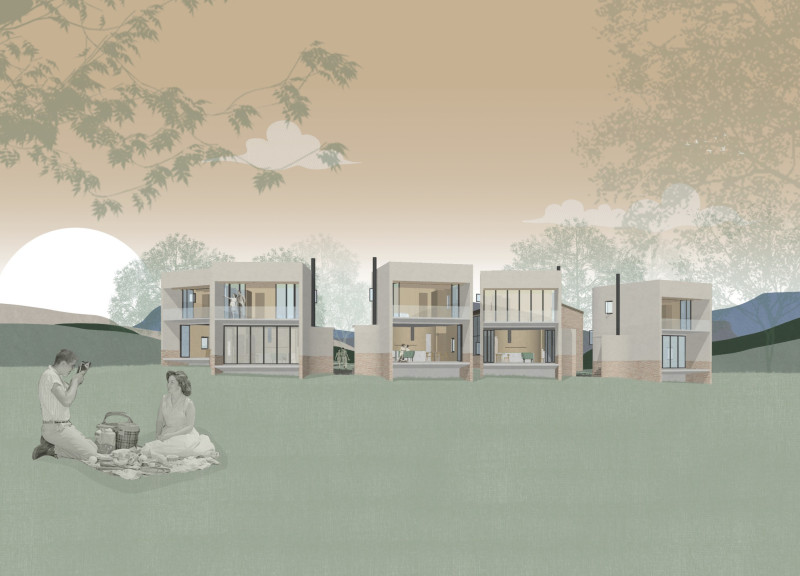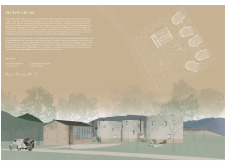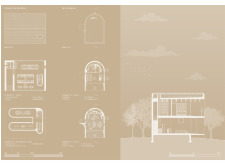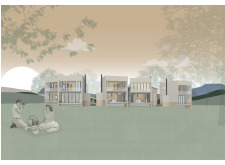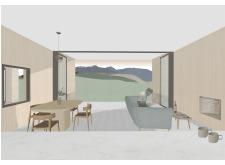5 key facts about this project
The project comprises multiple structures, including a central communal building, guest houses, outdoor tasting spaces, and essential service areas. The layout is organized to promote interaction among visitors while also ensuring individual privacy within the guest accommodations. Paths and gathering spaces are strategically placed to enhance accessibility and create a seamless flow throughout the site. This organization not only serves social functions but also maximizes the visual engagement with the surrounding landscape.
The architecture employs a combination of materials that reflect the essence of the region. Brick provides a textured facade for the communal building, while concrete forms the backbone of the guest houses, offering durability and ease of maintenance. Expansive glass openings facilitate natural light, supporting a connection between indoor and outdoor environments. Wooden finishes are utilized throughout interior spaces, contributing warmth and comfort. Each material has been selected not only for its aesthetic qualities but also for its functional capabilities, maintaining a balance between form and purpose.
Sustainability is a pivotal element of the design. The project prioritizes low-impact materials and construction methods, ensuring minimal disruption to the natural environment. Rainwater harvesting systems, green roofs, and energy-efficient systems are integral to the design, enhancing the ecological credentials of the village. The layout encourages visitors to explore the site and appreciate the natural surroundings, reinforcing the connection to the essence of winemaking and land stewardship.
The unique design approach of Tili Wine Village is its emphasis on community engagement through architecture. The configuration of spaces encourages social interaction, fostering a sense of belonging among visitors. Versatile areas can adapt to different events, from tastings to educational workshops, reinforcing the project's role as a cultural hub. Each building is oriented to maximize vistas of the landscape, drawing attention to the environment and making the natural scenery an intrinsic part of the experience.
The architectural design of Tili Wine Village is a purposeful response to its context, focusing on functionality while promoting local culture. The integration of various elements—form, material, and spatial organization—creates a coherent project that is easy to navigate and inviting for guests. Individuals interested in further insights should explore the architectural plans, architectural sections, and architectural ideas that define this project, uncovering the nuances of its design.


