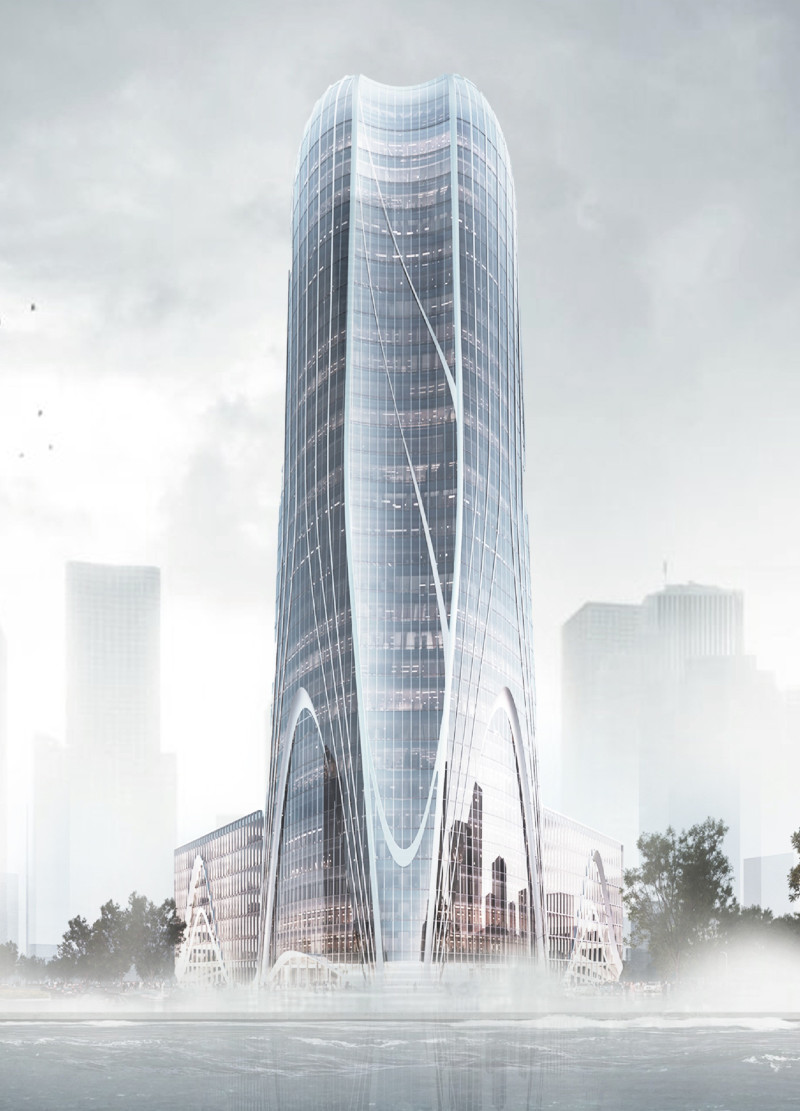5 key facts about this project
From the outset, the design prioritizes functionality, serving both as a residential space and a communal hub. The building's layout is meticulously organized, with distinct areas designated for living, working, and social interaction. This thoughtful partitioning caters to the diverse needs of its occupants, ensuring that each space is utilized effectively. The integration of flexible spaces within the floor plan allows for adaptability, accommodating both intimate gatherings and larger community events.
Architecturally, the project features a mix of modern and traditional elements, deftly weaving cultural narratives into its design. This fusion is evident in the choice of materials and finishes, which include locally sourced brick, timber, and glass. The brick cladding pays homage to the historical context of the region, while expansive glass windows invite abundant natural light and connect the interior spaces with the exterior landscape. Timber elements are thoughtfully incorporated to add warmth and texture, enhancing the overall sensory experience of the architecture.
In addition to aesthetics, the design emphasizes sustainability. Energy-efficient systems, including solar panels and rainwater harvesting systems, have been integrated seamlessly into the architectural framework. This commitment to sustainability extends beyond the individual building, as the project aims to contribute to a larger community initiative focused on reducing the carbon footprint. The landscaping incorporates native plants, designed to thrive in the local climate, further bolstering the project's ecological integrity.
Attention to detail is evident throughout the design, with particular focus on the user experience. The circulation paths are thoughtfully laid out, guided by natural light and visual cues that enhance wayfinding. Common areas, such as the lobby and shared terraces, have been designed as inviting spaces, encouraging social interaction among occupants. The use of color and texture plays a crucial role in creating a welcoming ambiance, allowing occupants to feel connected to their environment.
Unique design approaches emerge in the architectural elements, such as the incorporation of vertical gardens and green roofs that not only provide aesthetic appeal but also promote biodiversity. These features offer insulation, reducing energy consumption while contributing to air quality improvement. Furthermore, the design considers the balance between privacy and openness, ensuring that residents can enjoy both secluded moments and communal engagement.
The project also emphasizes a strong connection to its geographical context, leveraging the site's topography and climate. The orientation of the building has been strategically planned to maximize natural light and minimize energy use, while large overhangs protect interior spaces from excessive heat during the summer. This responsive design approach reflects a deep understanding of the local environment and climate conditions, creating a structure that adapts over time.
Overall, this architectural design is a notable example of contemporary practice, demonstrating a nuanced understanding of the interplay between environment, community, and aesthetic form. Its careful attention to materiality, sustainable practices, and user experience underscores a commitment to creating spaces that are not only functional but also promote well-being among their occupants. Readers interested in exploring deeper insights into this architectural project are encouraged to review the architectural plans, sections, designs, and ideas to appreciate the full scope of this compelling undertaking.


 Alessandro Vaghi
Alessandro Vaghi 




















