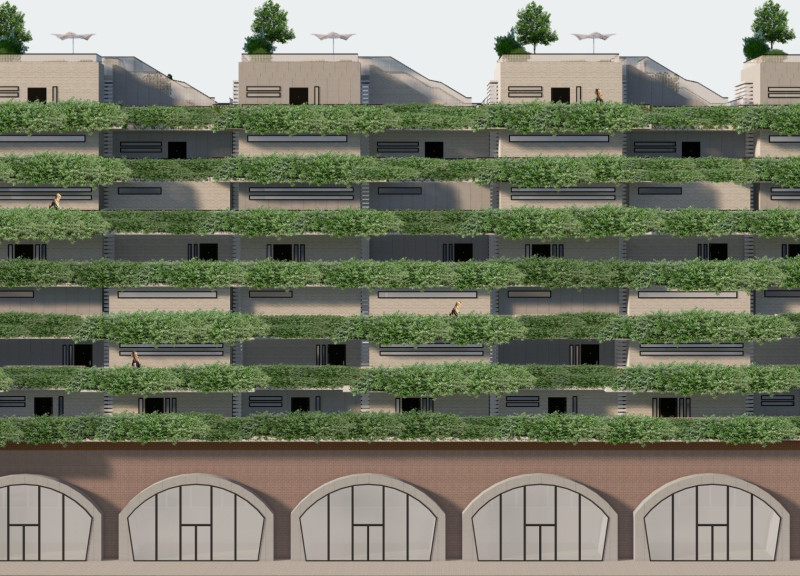5 key facts about this project
Central to the design is the emphasis on modularity, which allows for a variety of unit configurations that accommodate individuals, families, and couples. The architectural plans illustrate a total of 56 residential units, thoughtfully designed to include 24 studio units, 16 double units, and 16 family units. This range ensures that the project effectively addresses the demographic diversity present in the area, promoting inclusivity and accessibility in urban living.
Tekton House adopts an architectural form that is characterized by its staggered and terraced arrangement, creating a dynamic visual landscape that resonates with the surrounding environment. This design also facilitates maximum natural light penetration and cross-ventilation, essential for enhancing the comfort of living spaces. Large windows and the thoughtful placement of balconies provide opportunities for outdoor connection, while the varied heights contribute to the aesthetic richness of the building, balancing both human scale and visual interest.
The selection of materials is a significant aspect of the project, reflecting a commitment to sustainability and local context. Concrete serves as the primary structural element, providing durability and resilience. A warm brick facade adds texture and character, creating a harmonious relationship with the surrounding urban fabric. Glass elements are strategically incorporated to enhance the connection between interior spaces and the outdoors, allowing for ample natural light while maintaining energy efficiency. The inclusion of green roof systems not only contributes to the project's sustainability goals but also offers residents communal green spaces, promoting well-being amidst urban density.
Beyond the residential spaces, Tekton House is designed with community interaction in mind. The ground-level retail areas are geared towards fostering local commerce, making it easy for residents to engage with their neighborhood and access daily necessities. This integration of public and private spaces reflects a broader architectural idea of creating environments that nurture community ties, offering various shared amenities and landscaped areas for relaxation and social gatherings.
The architectural design also responds thoughtfully to its site, located near Millwall Park and the historic Millwall Viaduct. This placement enhances connectivity and provides residents with access to green open spaces, vital for promoting a healthy lifestyle in an urban setting. Furthermore, the proximity to public transport ensures easy connectivity to other parts of London, encouraging a sustainable lifestyle that minimizes reliance on cars.
Unique design approaches in Tekton House underscore the architects' commitment to crafting flexible living environments. Modular construction techniques allow for adaptability as housing demands evolve, showcasing an innovative method of addressing contemporary urban challenges. The careful orchestration of unit layouts, which facilitate both private and communal experiences, exemplifies a forward-thinking approach to urban architecture. Natural materials and built forms interact with the surrounding context, further enhancing residents' connection to their environment.
For those interested in exploring the intricate details of Tekton House, including architectural plans, sections, and design concepts, further investigation into the project presentation is encouraged. This offers an opportunity to delve deeper into the architectural ideas that underpin this meaningful contribution to London’s housing landscape.


























