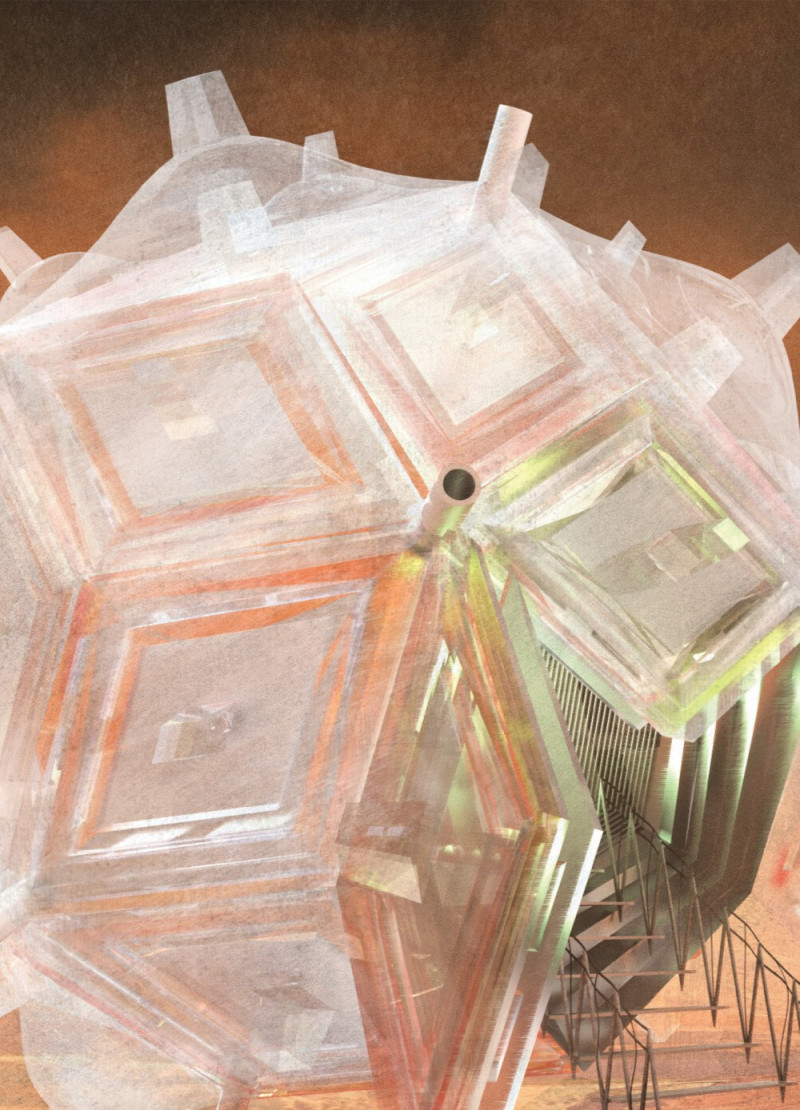5 key facts about this project
This project functions primarily as a multifamily residential building, promoting a modern lifestyle that values accessibility and communal experiences. It consists of several levels, each designed with the resident’s comfort and convenience in mind. The layout includes not only living spaces but also communal areas that encourage social interaction, thereby responding to the needs of a dense urban population. Designed with an understanding of urban density, the project uses its footprint effectively, providing ample living space without compromising on the quality of life for its inhabitants.
One notable aspect of the design is its emphasis on natural light and ventilation. Large windows are strategically placed throughout the building, allowing daylight to penetrate deep into the interior spaces, fostering a warm and inviting atmosphere. This approach not only enhances the aesthetic quality of the living spaces but also reduces the need for artificial lighting, contributing to the project's sustainability goals.
Materiality plays a crucial role in the overall expression of the architecture. The façade of the building is composed of a combination of locally sourced brick and sustainably harvested wood that establishes a dialogue with the surrounding urban fabric. This choice of materials reflects both environmental consciousness and a commitment to local craftsmanship. The juxtaposition of robust brick with the warmth of wood creates a distinctive character, allowing the building to stand out while complementing its environment.
In addition to the exterior treatment, the interior spaces feature an open-plan layout that maximizes spatial efficiency. Each unit is designed to prioritize functionality, with integrated storage solutions and flexible living spaces that can adapt to the changing needs of residents. Finishes are selected with care, focusing on durability while maintaining a welcoming aesthetic. The color palette is neutral, allowing residents to personalize their spaces further.
What is unique about this project is its incorporation of green and shared spaces within and around the building. Designed to foster community interaction, the project includes rooftop gardens, shared terraces, and landscaped courtyards that invite social engagement among residents. This thoughtful integration of green areas not only enhances the residents' quality of life but also contributes to the overall biodiversity of the urban landscape.
From a design perspective, the project takes a holistic approach by prioritizing the balance between private and communal areas. Open corridors and common spaces encourage interaction while still providing privacy for the residents. Furthermore, the design employs principles of biophilic architecture, which emphasize the connection to nature and its benefits within urban living. This results in a harmonious rhythm throughout the building, promoting well-being among its residents.
In terms of architectural ideas, the project exemplifies a fusion of functionality and aesthetic coherence, a hallmark of modern architectural design. By prioritizing natural elements and sustainable practices, the project provides insights into new ways of living that align with contemporary urban demands. Each design choice is informed by a commitment to enhance urban living while remaining responsive to the local context.
For those interested in exploring the architectural plans, sections, and detailed designs of this project, examining its presentation will offer a deeper understanding of the innovative approaches employed. This project serves as an illustration of how contemporary architecture can successfully meet the needs of urban living through thoughtful design and material consideration. Engaging with the comprehensive details of this architectural endeavor will undoubtedly provide valuable insights into the evolving nature of architectural practice today.


























