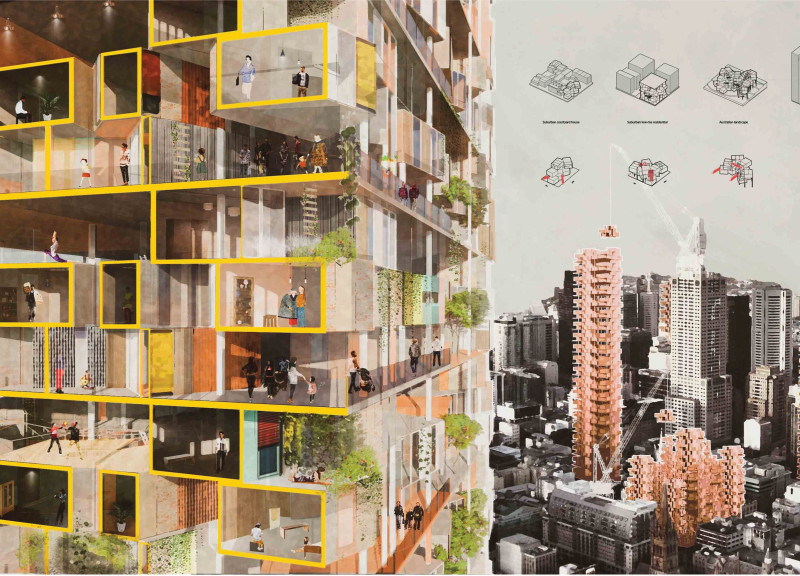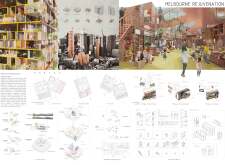5 key facts about this project
Community-Centric Design Approach
A primary distinguishing feature of this project is its emphasis on community-centric living. The design incorporates shared spaces such as markets, gardens, and recreational areas that encourage social interaction among residents. Unlike traditional residential developments, which often prioritize individual units, this project focuses on creating an environment that fosters community relationships and enhances quality of life. The layout is organized to facilitate easy movement between private and communal spaces, integrating social connectivity within the architectural framework.
Additionally, the architectural approach includes customizable living units that respond to diverse family structures and cultural backgrounds. By providing multiple layout options, the design accommodates the needs of varying demographics, allowing for personalization while maintaining a cohesive aesthetic. This flexibility is a key component in addressing the challenges of urbanization and demographic diversity in the area.
Sustainable Materiality and Construction Techniques
Materiality plays a significant role in the project’s success. The design utilizes a combination of brick, glass, steel, and wood to create a balanced and sustainable structure. Brick offers durability and a connection to Melbourne’s architectural heritage, while glass facades enhance transparency and light, promoting a sense of openness. Steel is strategically used for structural support, enabling the high-rise configuration, while wood is incorporated in interior spaces to create a warm and inviting atmosphere.
The project also emphasizes sustainability in construction techniques, aiming for energy-efficient systems and reduced environmental impact. By integrating green building practices, the design not only addresses the housing shortage but also contributes positively to the urban landscape.
Innovative Urban Integration
The vertical design approach not only maximizes land use but also integrates seamlessly with Melbourne’s existing urban fabric. The architectural design is mindful of its context, enhancing the surrounding environment rather than imposing on it. The relationship between the building and its neighborhood is considered through landscaping and the arrangement of public spaces, which are designed to foster interactions with the urban ecosystem.
As a result, the "Melbourne Rejuvenation" project stands out among conventional developments by prioritizing community connectivity, sustainability, and adaptability within a high-density urban setting. For those interested in gaining deeper insights into this project, exploring the architectural plans, sections, and designs will provide a comprehensive understanding of its innovative approaches and architectural ideas.























