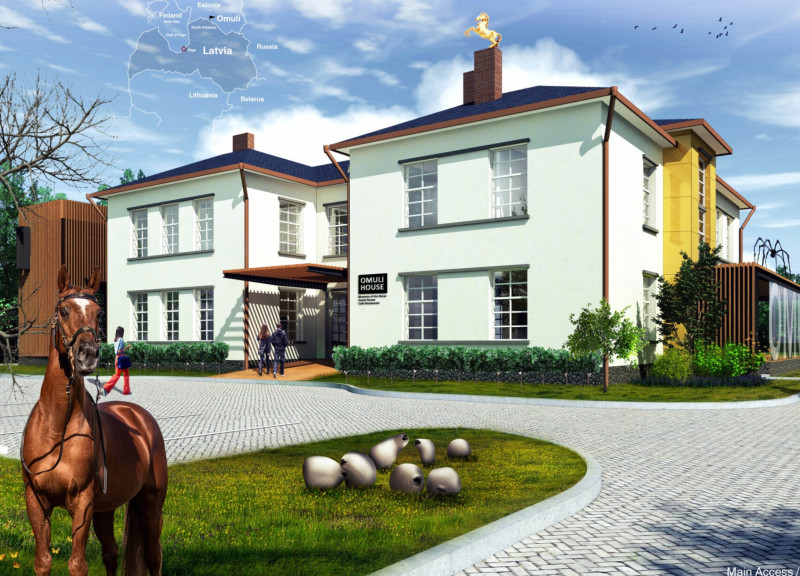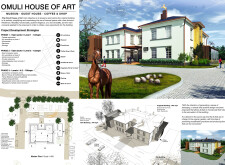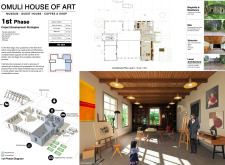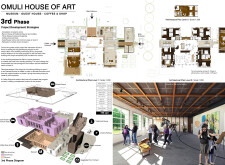5 key facts about this project
The primary function of the Omuli House of Art is to create a welcoming atmosphere for artists and the community. By integrating essential elements such as workshops, living spaces, and areas for public engagement, the design facilitates diverse artistic practices. The project notably consists of three development phases, emphasizing both function and interaction. The initial phase focuses on renovations to create workshops and essential services, underscoring the need for artists to have immediate access to tools and spaces tailored for creativity.
As the project progresses, more significant additions appear, including artist living quarters that provide accommodations directly linked to the creative process. There is also a dedicated area for the kitchen, storage, and ground maintenance, which highlights the attention to the logistical needs of the artists and the seamless operation of the facility. The final phase envisions community-centric spaces such as a museum, coffee shop, and an outdoor deck, enriching the overall experience for visitors and artists alike. This holistic approach emphasizes user interaction, ensuring that the building serves as a lively center for cultural exchange.
The unique design of the Omuli House of Art is rooted in its material selection and spatial organization. Materials such as brick, concrete, steel, and wood have been chosen not only for their structural properties but also for their resonance with the local architectural vernacular. The use of brick nods to traditional construction methods in Latvia, while concrete and steel are employed to enhance the building's durability and functionality. Wood, prominently used in interior finishes, fosters a warm and inviting environment that can inspire creativity among artists.
Furthermore, the architectural design emphasizes large windows and open spaces that maximize natural light and cultivate a connection to the surrounding landscape. The integration of outdoor spaces and gardens allows for a natural transition between the indoors and outdoors, promoting a sense of tranquility and encouraging community engagement in artistic processes. The presence of vegetable plots and orchards further emphasizes sustainability and reflects a commitment to local ecology, integrating natural elements within the artistic framework.
One of the project's standout features is its careful balance between contemporary interventions and traditional practices. The inclusion of a traditional sauna pays homage to Latvia's cultural heritage while providing wellness opportunities for visitors. This thoughtful integration shows an understanding of the local context and a desire to create a space that genuinely resonates with its users.
The Omuli House of Art is more than just a renovation; it is a testament to the potential of architecture to foster creativity and promote community interaction. By creating a carefully considered environment that prioritizes artistic expression and cultural preservation, this project stands as a multifaceted model for future endeavors. It invites observation and interaction, encouraging the community to engage with art in all its forms.
For those interested in understanding the nuances of this architectural endeavor, exploring the full project presentation will provide insights into the architectural plans, sections, designs, and ideas that shaped this cultural landmark. This examination of the Omuli House of Art reveals the thoughtful considerations behind its development and offers a deeper appreciation for its role in the Latvian cultural landscape.


























