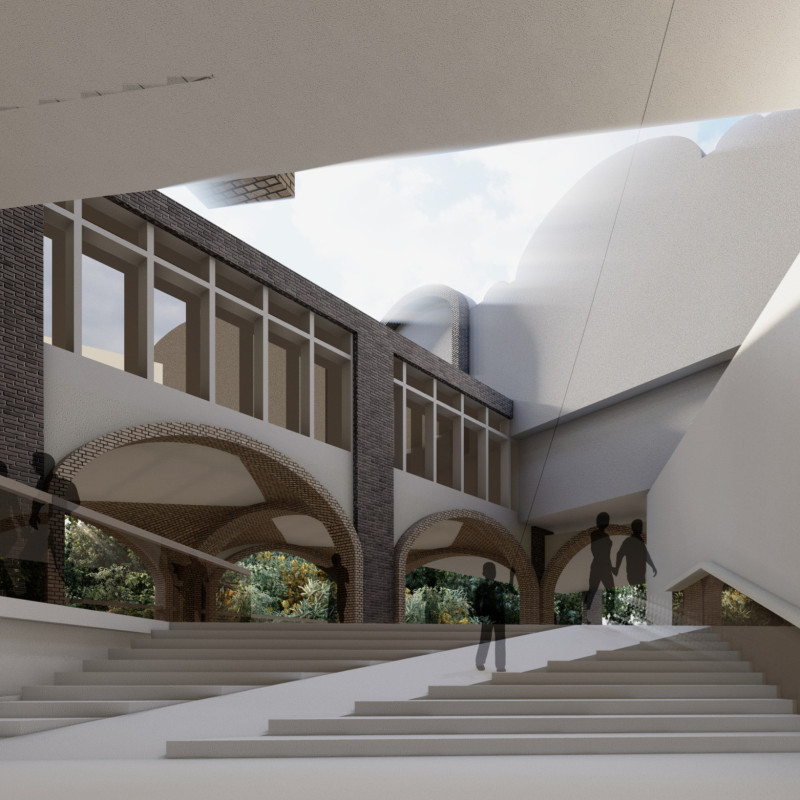5 key facts about this project
This project symbolizes a response to the demographic shifts within society, addressing the increasing number of elderly individuals who require specialized living arrangements. By emphasizing both individual comfort and communal engagement, the architecture serves not just as a shelter but as a vital part of a vibrant community. It encapsulates the ideals of inclusivity and accessibility, providing a nurturing environment that encourages social connections and promotes an active lifestyle.
Key elements of the design include strategic layouts that facilitate ease of movement and communal gathering. The building utilizes an array of interconnected spaces, making certain that residents can easily navigate from private living quarters to public areas intended for socialization and recreation. Natural light is a significant consideration in this project, with large windows and carefully designed openings allowing an abundance of sunlight to filter through, fostering a sense of warmth and openness.
The materials chosen for this architectural endeavor reflect both functionality and aesthetics. Brick is employed not only for its structural benefits but also for its ability to convey a sense of permanence and stability. Concrete serves as a primary component, ensuring durability while providing versatility in different design aspects. Glass plays a critical role in creating visual connections to the outdoors, offering panoramic views that enhance the residents’ experience of their environment. Wood accents enrich the interior spaces, adding warmth and creating a more welcoming atmosphere.
In addition to the physical layout, the design considers the psychological aspects of living with Alzheimer’s. The incorporation of sensory design features is intended to assist with wayfinding and orientation, ensuring that residents feel secure within their environment. Color, texture, and light play significant roles in enhancing recognition and engagement, providing cues that cater to the specific needs of individuals with cognitive impairments.
Sustainability is an underlying theme of the project, reflecting a commitment to minimizing environmental impact. The architecture integrates elements such as rainwater harvesting systems, solar energy solutions, and green roofs, contributing to energy efficiency and ecological balance. By embracing bioclimatic design principles, the project not only meets regulatory standards but also promotes a harmonious relationship between the built environment and nature.
What sets this project apart is its holistic approach to addressing both the physical and emotional needs of its users. By creating a microcosm of urban life tailored for older adults, it not only enhances individual quality of life but also fosters a sense of community. The design encourages interaction among residents, families, and caregivers, creating a dynamic atmosphere that embodies the spirit of inclusivity and support.
Exploring the architectural plans, sections, and designs of the "Urban Microcosm" will offer deeper insights into its layout, functionality, and innovative ideas. The careful consideration of materials, the interplay between spaces, and the thoughtful integration of natural elements all work together to create a thoughtful and engaging living environment. For those interested in understanding how architecture can meaningfully address real-world challenges, reviewing the detailed presentation of this project is an excellent next step.

























