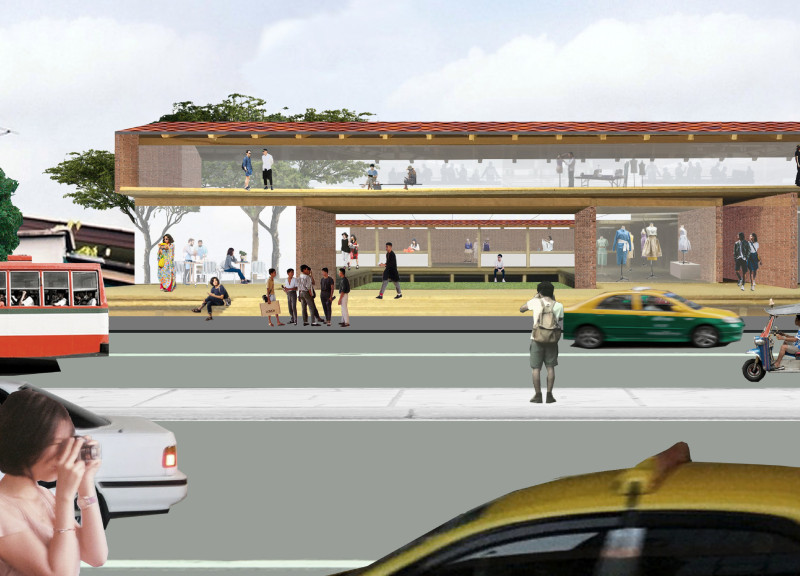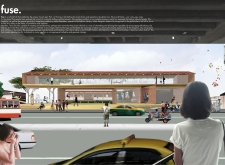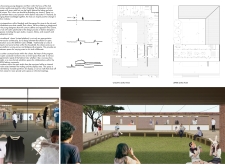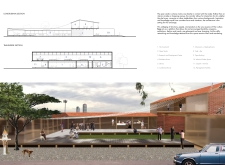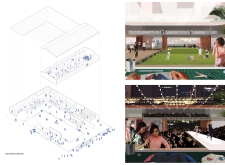5 key facts about this project
At its core, "Fuse" serves not merely as a building but as a platform for collaboration among designers, researchers, and the public. It is designed to encourage dialogue and the exchange of ideas, making it an essential resource for emerging talent in the fashion sector. The project's function goes beyond being just a creative workspace; it becomes a vibrant social environment where community members can engage with fashion as both an industry and an art form.
The layout of "Fuse" is meticulously planned to enhance interaction and functionality. One of its most notable features is the centrally located courtyard, which serves as the heart of the hub. This open space invites various forms of gatherings, from informal meet-ups to organized fashion showcases, underscoring the importance of community engagement in the realm of fashion. Surrounding the courtyard are dedicated areas such as open studios, conference rooms, and an exhibition space that together create a seamless flow of activity.
The architectural design emphasizes transparency and connectivity through the extensive use of glass, allowing natural light to penetrate deep into the interiors. This design choice not only enhances the aesthetic quality of the space but also establishes a visual link between the interior and exterior environments. Brick and wood are predominant materials, paying homage to local architectural traditions while ensuring durability and warmth in the overall design. Steel elements provide structural integrity, enabling expansive interior spaces free from excessive supports.
A unique aspect of "Fuse" lies in its flexible design. The layout can be easily reconfigured for different purposes, whether it is workshops, presentations, or collaborative work sessions. This adaptability is crucial in a fast-evolving industry like fashion, where the needs of users may change rapidly. The integration of research facilities and spaces for development further supports innovation and exploration, positioning the hub as a key player in the evolution of fashion in Thailand.
Moreover, "Fuse" embodies sustainability through its use of local materials and design techniques that reflect traditional craftsmanship. This approach not only reduces the environmental impact but also strengthens the local economy by supporting regional artisans. The architectural expression demonstrates a commitment to both cultural heritage and modern innovation, striking a balance that resonates with the ethos of the space.
In addition to its architectural attributes, the project serves as a focal point for community involvement and educational opportunities. By fostering a nurturing environment for budding designers and providing resources for collaboration and research, "Fuse" goes a long way in shaping the future of fashion in Thailand. It stands as a testament to the potential of architecture to create meaningful spaces that reflect and advance cultural practices and community welfare.
For those interested in diving deeper into the architectural design principles and underlying ideas of this project, it is beneficial to explore the architectural plans, sections, and further architectural designs associated with "Fuse." Such insights will provide a comprehensive understanding of how the project not only meets the needs of its users but also addresses larger themes relevant to the future of architecture and community in the fashion industry.


