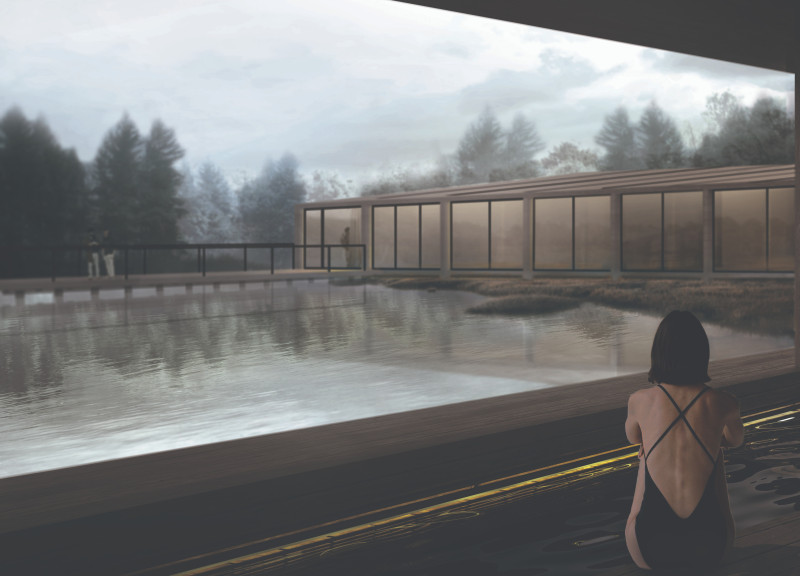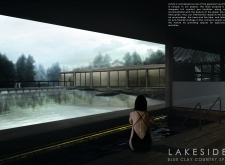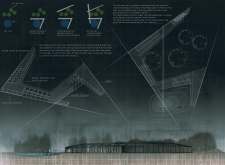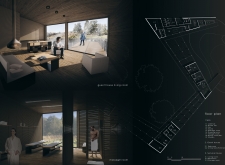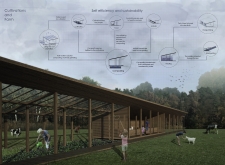5 key facts about this project
At the core of the design is the idea of creating a space that embraces the lake, influencing the overall layout and flow of the building. The architecture is defined by angular forms that reflect the contours of both the topography and the water’s edge. These forms facilitate a conversation between structure and landscape, allowing for extensive views of the surrounding scenery while also ensuring that the interior spaces are flooded with natural light. The building's layout promotes fluid movement, encouraging visitors to explore and engage with the environment as they transition between areas.
The material selection is intentional, focusing on sustainability and an aesthetic that invokes warmth and comfort. Predominantly, wood is utilized throughout the project, serving both structural purposes and enhancing the interior atmosphere. This choice not only ties the building to its natural surroundings but also aligns with contemporary standards of sustainability. Alongside wood, other materials such as metal, glass, and pebbles are integrated into the design. Metal elements contribute to durability and structural support, while glass is masterfully implemented to create expansive windows and sliding doors, fostering an uninterrupted connection between the indoor and outdoor spaces. The pebbles used in certain spa areas add a tactile quality that links back to the natural landscape.
Important components of the Lakeside Blue Clay Country Spa include the dedicated spa area, guest accommodations, and service facilities. The spa area serves as the heart of the project, housing various wellness amenities like bathing facilities, saunas, and relaxation zones that command views over the lake. This area is designed to promote relaxation and tranquility, allowing guests to unwind in a serene environment. The guest house is positioned to offer residential comfort while blending harmoniously with the overall design. Its living spaces are thoughtfully arranged to foster social interaction while providing vistas that enhance the guest experience. The service house accommodates the operational aspects of the facility, including space for staff, maintenance, and logistical support, ensuring that the amenities are maintained without disrupting the guest experience.
One unique aspect of the project is its robust commitment to ecological sustainability. The design incorporates natural systems for waste management and resource usage. Innovations such as biological waste processing, rainwater harvesting, and agricultural practices are embedded within the operational framework of the spa. This closed-loop system not only reduces environmental impact but also actively engages guests in the sustainability ethos of the project. Visitors are encouraged to partake in the agricultural experiences, thereby deepening their connection to the land and fostering an appreciation for environmentally responsible practices.
The Lakeside Blue Clay Country Spa exemplifies a thoughtful approach to architecture that prioritizes both human experience and ecological consciousness. The careful consideration of materials, the harmonious design with the natural landscape, and the integration of sustainable practices create a space that is not merely a retreat but a destination fostering wellness and sustainability. For those interested in exploring the intricacies of this project further, including architectural plans, sections, and design concepts, please take the opportunity to delve into the project presentation to gain deeper insights into this unique architectural endeavor.


