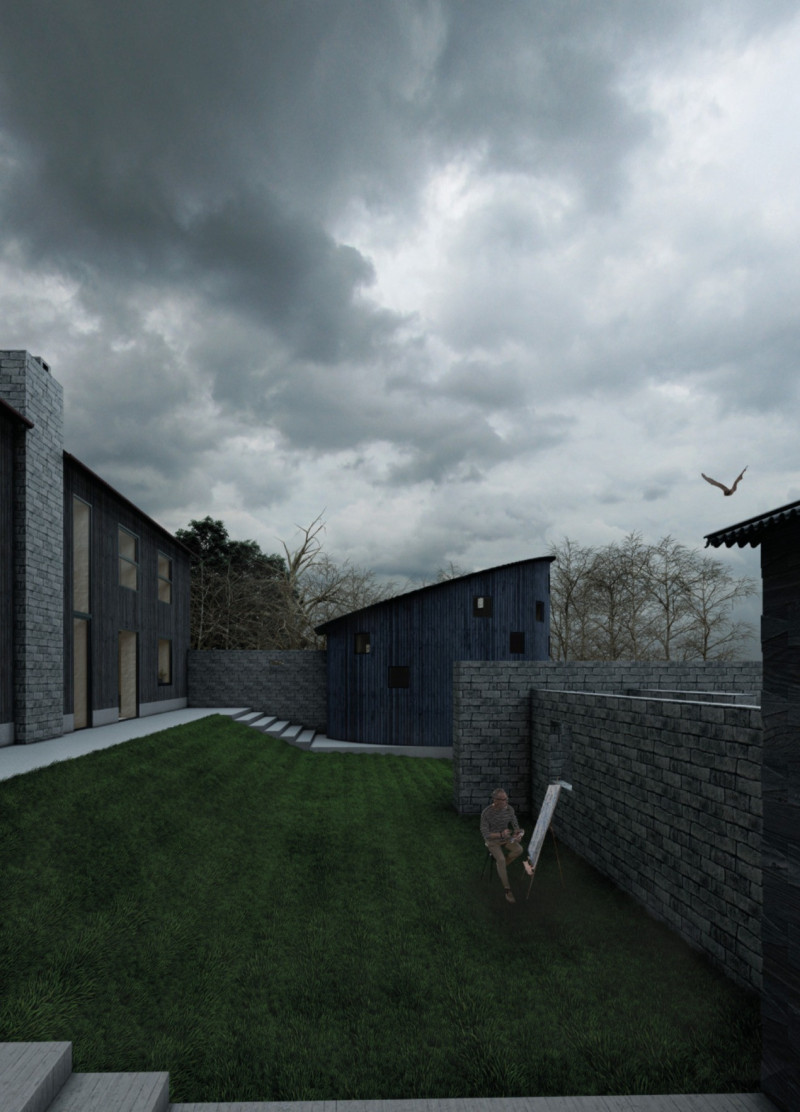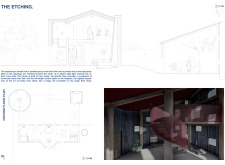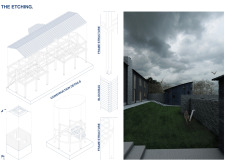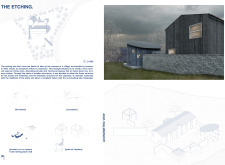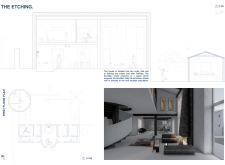5 key facts about this project
This project functions as a multi-use facility, accommodating workshops, artist residencies, and family living spaces. The layout is intentional; public areas are strategically located on the ground floor, promoting collaboration and socialization, while private units are situated on the upper level, ensuring the comfort and seclusion of inhabitants. The architectural design promotes both functionality and fluidity, allowing for ease of movement between different spaces.
Materiality is a fundamental aspect of "The Etching." The project utilizes a combination of wood, concrete, metal, and glass to create a robust yet inviting atmosphere. The use of timber for both structural and aesthetic purposes resonates with local architectural traditions, while concrete provides the necessary solidity. Metal elements facilitate modern construction methods, and expansive glass windows enhance natural light, connecting indoor and outdoor environments.
One distinguishing feature of this project is the open-air fireplace that serves as the central focal point in communal areas. This design element encourages gatherings, fostering a sense of community among residents. Moreover, the project incorporates sustainable practices, including environmental considerations for local wildlife, specifically adaptations for rare bat populations, showcasing a commitment to ecological balance.
The architectural configuration employs a unique circulation strategy, resembling a hinge, that facilitates movement while reinforcing the division between public and private spaces. The differing geometries within the design, including circular and angular forms, introduce visual dynamism, aligning with functionality and aesthetic appeal.
In summary, "The Etching" exemplifies thoughtful architectural design that prioritizes community interaction through shared spaces while respecting individual privacy needs. Its material choices and integration of unique design elements present an innovative take on modern living within a natural context. Readers are encouraged to explore the project presentation for further insights into the architectural plans, sections, designs, and ideas that underscore this project’s contribution to contemporary architecture.


