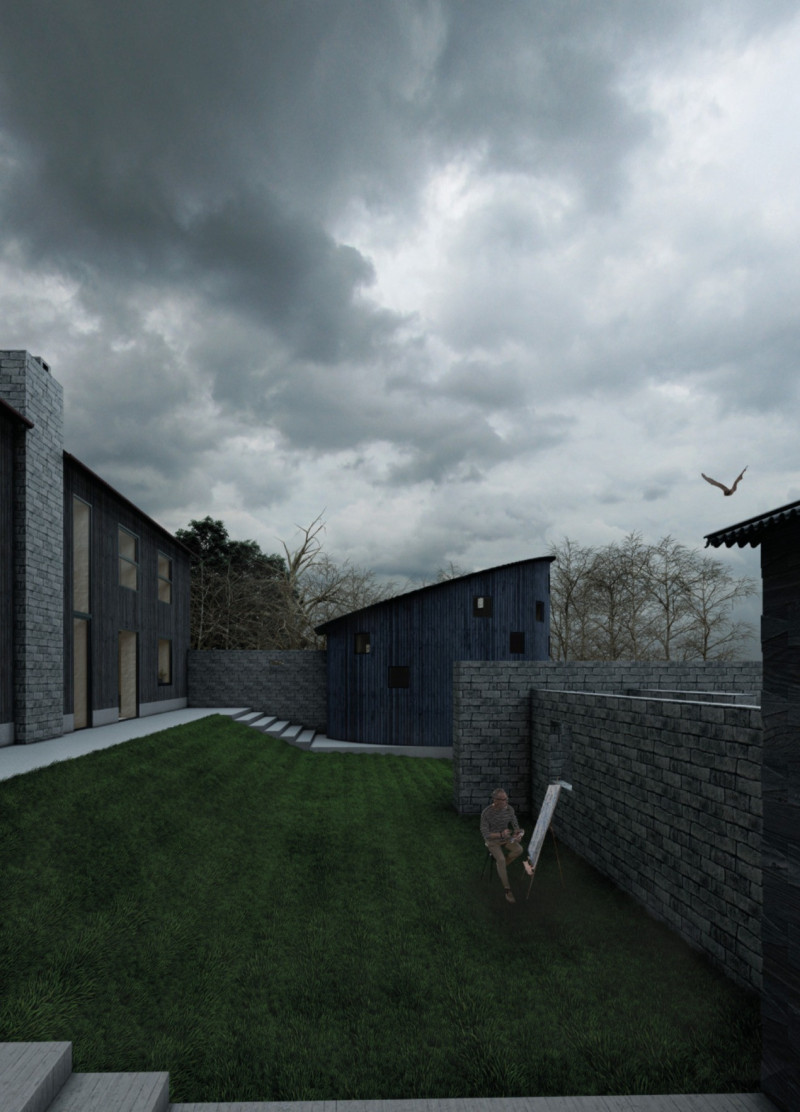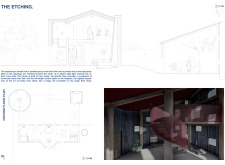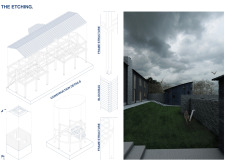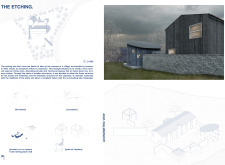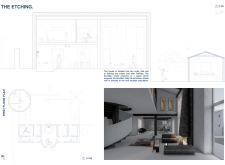5 key facts about this project
At its core, "The Etching" represents a community-centered approach to living, particularly tailored for artists and their families. It functions as both a residence and a workshop, promoting the idea of collaboration and shared experiences. The project is designed to foster a sense of community while allowing for personal expression, embodying the dual nature of living and working within the same space. This alignment with the needs of modern lifestyles reflects an understanding of how shared and private spaces can coexist harmoniously.
The layout of "The Etching" is strategically organized over two levels. The ground floor features a workshop area designed to invite public engagement, which aids in creating a welcoming atmosphere for interaction among inhabitants, visitors, and the surrounding context. This area is naturally complemented by flowing communal spaces that encourage social gatherings. The architectural approach emphasizes an open configuration that invites light and connectivity throughout the area, making it not just a living space but an environment that enhances creativity and interaction.
Ascending to the upper floor, the design incorporates private units intended for the artists and their families, providing them the tranquility needed for their crafts. This separation ensures a retreat where individuals can focus and create while remaining connected to the vibrant community below. The central space, accentuated by a fireplace, serves as both a physical and symbolic heart of the residence, where families can converge and communal experiences can flourish.
Materiality plays a crucial role in the overall impact of the project. The smart use of wood in the structural framing contributes warmth and enhances the inviting nature of the space. The inclusion of blockbau—a specialized timber construction—establishes a connection to traditional craftsmanship while supporting modern adaptability. Stone walls contribute a sense of permanence and stability, striking a deliberate contrast to the warmth of wood, while metal roofing offers a contemporary edge that complements the overall design.
The incorporation of glass throughout the design maximizes natural light and creates an uninterrupted visual connection between the interior and the exterior environment. This choice demonstrates an attentiveness to the surrounding landscape, allowing for a seamless integrated living experience that embraces nature without compromising on modern conveniences.
Unique design approaches are evident throughout "The Etching." The blend of communal and private spaces has been executed with skillful attention to detail, creating an environment that encourages both solitude and social connection. The presence of shared areas, such as the central fireplace and workshop, serves to reinforce community ties while supporting artistic practices. Additionally, the design features bat-friendly roofs, showcasing a commitment to ecological considerations and local wildlife, further illustrating the project's responsible approach to its environment.
The strategic layout and thoughtful material choices enhance the project’s connection to its lakeside setting, creating a residence that adapts to its surroundings while promoting a sustainable lifestyle. "The Etching" represents a nuanced understanding of the relationships between architecture, community, and nature, making it a relevant model for future residential projects that aspire to create shared living environments.
For those interested in gaining deeper insights into this architectural design, a detailed exploration of the architectural plans, architectural sections, architectural designs, and architectural ideas associated with "The Etching" will provide further context and understanding. Engaging with the project's presentation is encouraged to appreciate its comprehensive approach and thoughtful detailing, which collectively underscore the importance of community in modern architecture.


