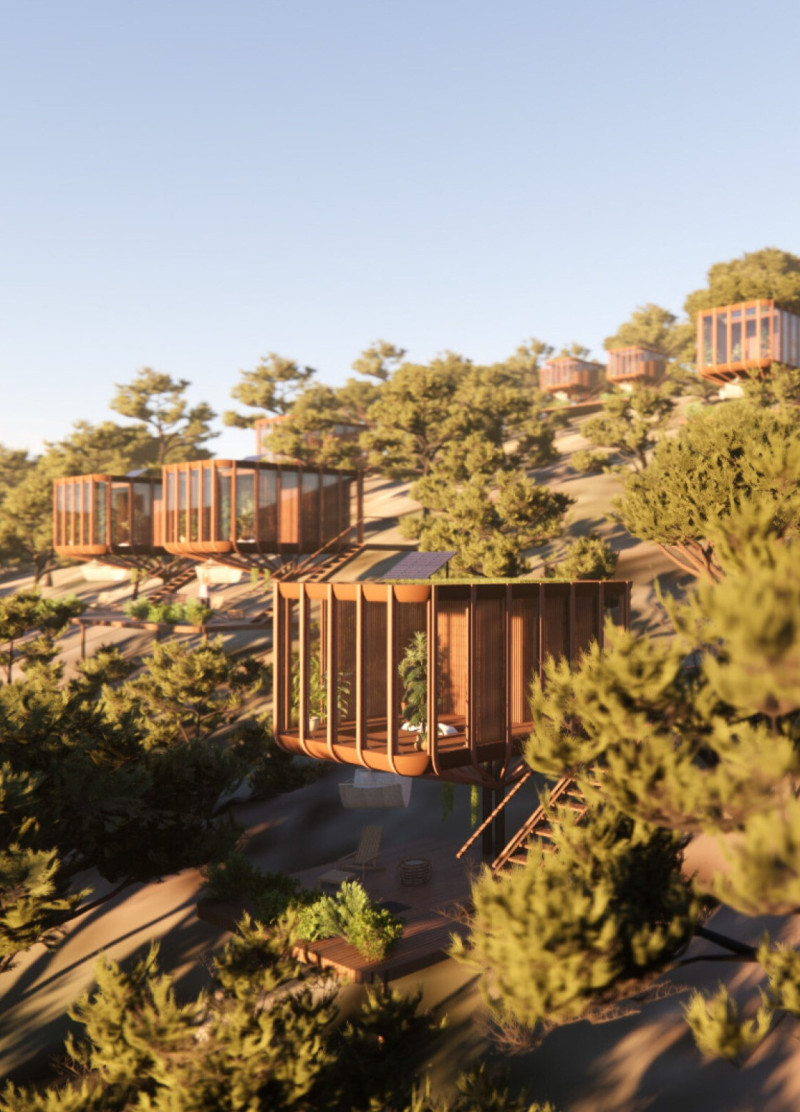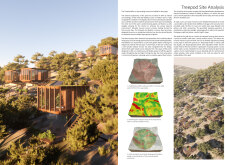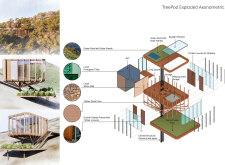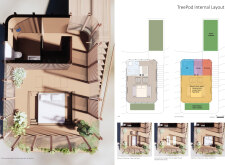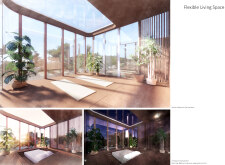5 key facts about this project
The primary function of the TreePod design is to serve as a space for relaxation and reflection, accommodating the needs of those engaged in yoga and meditation. By creating a nurturing environment, the project encourages introspection and connection with the surrounding ecosystem. Each pod is designed not only to provide shelter but also to enhance the overall experience through functional spaces that foster well-being.
Key components of the design include a thoughtfully structured layout that maximizes natural light and outdoor views. Large glass panels are a defining feature, allowing ample sunlight to enter the interiors while ensuring the occupants feel connected to the landscape. These elements also optimize energy efficiency, aligning with the project's commitment to sustainability through materials like double-glazed panels that enhance thermal control.
Timber is a primary material in the architectural design, employed for both structural integrity and aesthetic appeal. The use of sustainably sourced wood for the flooring and structural elements communicates a warm and inviting atmosphere throughout the interiors. Timber louvers provide effective shading, mitigating heat gain while blending effortlessly with the natural tree canopy above, reinforcing the design's environmental integration.
The project also incorporates a green roof that serves multiple purposes—insulating the pods, supporting bio-diversity, and reducing urban heat. This green space enhances the connection to nature, contributing to both aesthetic and ecological benefits. Portuguese tiling elements add a regional flair, emphasizing a commitment to local craftsmanship and identity within the design.
Flexible and adaptable interiors are crucial to the project's functionality. The main living space measures approximately 16 m², allowing versatility for various activities—from morning yoga sessions to evening gatherings. Features like movable timber boards and concealed storage provide tailored utility, ensuring that the space adapts to the needs of its occupants throughout the day.
Unique design approaches are evident in the way the TreePod blurs the boundaries between indoor and outdoor environments. Strategic placement of vegetation and the incorporation of various natural materials create a soothing ambiance that promotes relaxation. Additionally, the thoughtful use of natural textures and colors establishes a sense of calm, drawing attention to natural beauty rather than distracting from it.
The TreePod project stands out for its emphasis on mindful architecture, fostering a deeper connection between individuals and their surroundings. It illustrates a modern approach to sustainable living, where the design not only serves practical needs but also enhances well-being and promotes ecological responsibility.
For those interested in exploring the intricate details of this architectural design, including architectural plans, architectural sections, and architectural ideas that contribute to this holistic project, further investigation into the project presentation is highly encouraged. The TreePod is a compelling example of how architecture can harmoniously coexist with nature while addressing the needs of its users.


