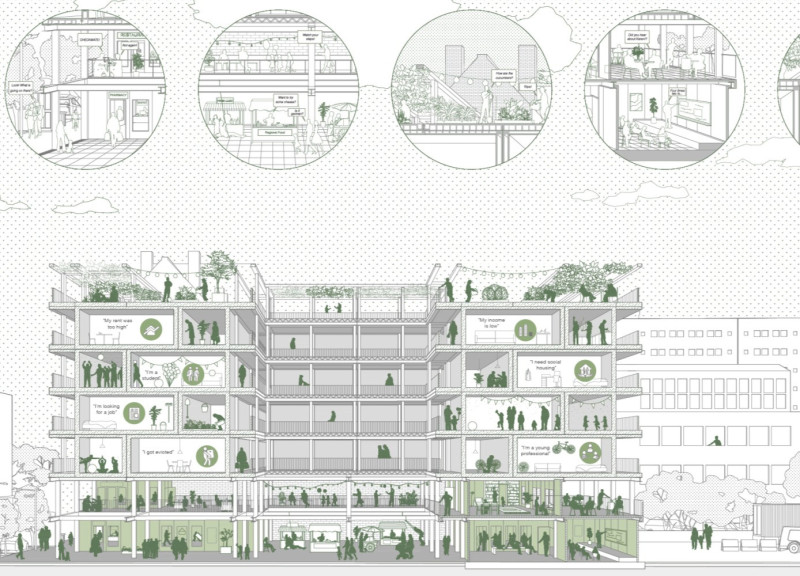5 key facts about this project
At its core, this project functions as a multi-dimensional housing solution. It prioritizes flexibility and adaptability in its design principles, allowing residents from diverse backgrounds to find a comfortable living space that is both functional and engaging. The architectural approach integrates various dwelling types within a unified structure, promoting interaction among residents and fostering a sense of community. This consideration of social dynamics within the design acknowledges the importance of connections among individuals living in closer quarters.
Key components of the project include thoughtfully designed living units that range in size and layout to accommodate different family structures and lifestyles. Communal areas are strategically placed to encourage social interactions, featuring spaces that facilitate gatherings, recreation, and relaxation. These common areas are essential in reinforcing community ties and creating an inviting atmosphere. The careful arrangement of these spaces demonstrates an awareness of human behaviors and the need for social interactions within densely populated neighborhoods.
In terms of architectural details, the project favors a combination of robust materials that are suitable for long-term urban living. Reinforced concrete is likely a primary element, providing structural reliability in an urban context. In addition, the use of wood for interior finishes not only contributes to a warm aesthetic but also highlights sustainability, which is central to the project’s ethos. The incorporation of glass in architectural elements improves natural light flow, creating an inviting ambiance in both private units and community spaces.
A distinctive feature of this design is its integration with the surrounding environment. By including green terraces and communal gardens, the project emphasizes a profound connection between residents and nature. These green spaces are vital for promoting well-being and biodiversity in urban settings, where such elements are often scarce. The architectural vision reflects an understanding of the therapeutic benefits of greenery within residential environments, aligning with contemporary principles of wellness in architecture.
Moreover, the project adopts a phased implementation approach that allows for ongoing evaluation and refinement. This forward-thinking strategy ensures that the housing solutions can adapt to evolving community needs and urban conditions. It involves collaboration with local government and stakeholders, facilitating a model for collective action in tackling housing challenges. This kind of partnership is crucial in effectively addressing the multifaceted issues surrounding urban housing.
Architecturally, this project stands out for its commitment to integrating affordability with quality design. The inclusivity concept is foundational, with a design that promotes various socio-economic demographics cohabiting harmoniously. It not only responds to the immediate needs of housing but envisions a communal future where residents actively participate in shaping their living environment.
As you explore the full presentation of this project, you will uncover detailed architectural plans, sections, and design ideas that enrich the understanding of its innovative approach to housing. Engaging with these elements will provide you with deeper insights into how this architectural design is redefining notions of affordable living in contemporary urban contexts.























