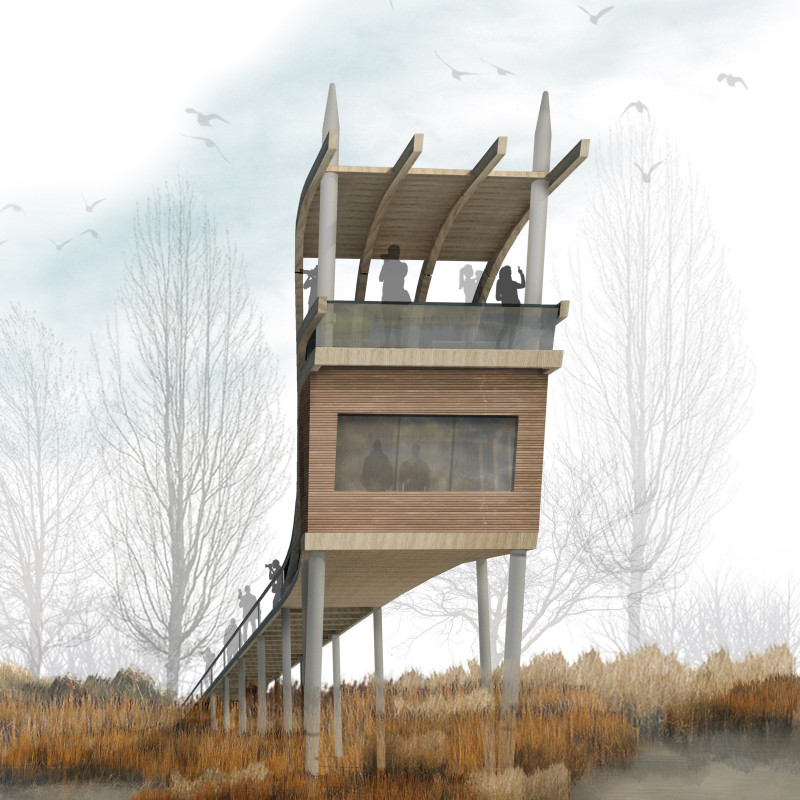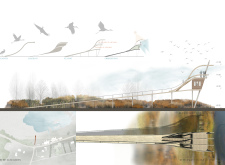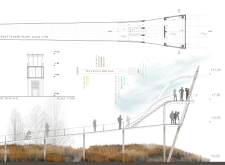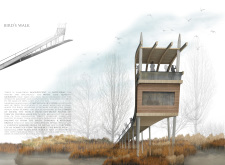5 key facts about this project
At its core, the project represents a response to contemporary urban challenges, where dense populations necessitate innovative design solutions to enhance livability and connectivity. The architectural design embodies a vision of sustainability and functionality, allowing for a vibrant community hub that supports diverse activities and fosters social cohesion. Each component of the design has been meticulously crafted to fulfill practical needs while also contributing to the overall aesthetic and experiential quality of the environment.
The project's layout is organized around a central gathering space, thoughtfully integrated into the surrounding landscape. This focal point is complemented by a series of pathways and communal areas that encourage pedestrian movement and accessibility. The architecture is characterized by a harmonious balance between open spaces and built forms, allowing natural light to flood interior areas while providing ample outdoor space for relaxation and recreation.
Material choice plays a critical role in the project's identity, with a palette that emphasizes durability and environmental responsibility. The use of reclaimed wood, reinforced concrete, and triple-glazed windows highlights a commitment to sustainable building practices. These materials not only contribute to the visual richness of the project but also enhance its energy efficiency, promoting lower carbon footprints and long-term viability.
Unique design approaches are evident in the architectural detailing, where careful attention has been paid to texture, color, and form. Organic shapes are employed throughout various elements of the structure, creating a subtle interplay between the natural world and urban architecture. The facade, for instance, features a dynamic interplay of materials and shapes that respond to the surrounding context, offering an inviting appearance that encourages exploration and engagement.
The building's roof incorporates green spaces, providing lush greenery that contributes to biodiversity while also serving as community gardens. These areas not only enhance the ecological value of the development but also create opportunities for residents to connect with nature and each other, promoting health and well-being.
In terms of functionality, the architectural design accommodates a blend of uses, including residential units designed for modern living, flexible retail spaces that cater to community needs, and vibrant public areas that host events and activities. This mixed-use approach supports a lively atmosphere, drawing people in and fostering a sense of belonging.
Furthermore, the project's commitment to sustainability extends beyond its physical materials and forms. Advanced building technologies are integrated into the design, including smart energy management systems and water conservation measures. These innovations underscore the architectural intent to create a resilient structure that adapts to the evolving needs of its inhabitants.
As a reflection of the urban fabric, the project positions itself as both a landmark and a community asset. It serves as a testament to the potential of thoughtful architectural design to address the complexities of modern living, demonstrating how spaces can be crafted to enhance not only the environment but also the lives of those who inhabit them.
For those interested in exploring the intricacies of this architectural endeavor further, reviewing related elements such as architectural plans, architectural sections, architectural designs, and architectural ideas will provide valuable insights into the project's comprehensive vision and execution. Delve deeper into the presentation of this project to appreciate the full scope of its design intentions and community impact.


























