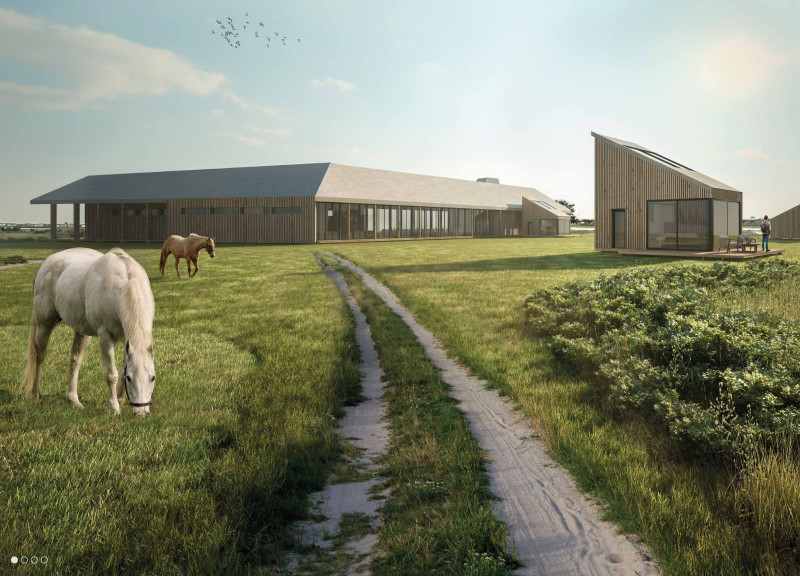5 key facts about this project
Unique Spatial Configurations
The arrangement of the Northern Light Retreat is designed to enhance the guest experience by promoting both privacy and social engagement. Each guest cabin is intentionally placed to ensure optimal views of the sky while maintaining a sense of seclusion. The primary building serves an essential role, acting as a multifunctional space for dining, relaxation, and recreational activities. The shared courtyard at the heart of the complex not only connects these structures but also invites guests to gather, fostering a sense of community that is often absent in standalone retreats.
Innovative Material Choices
The material palette of the Northern Light Retreat plays a crucial role in reinforcing its design philosophy. Wood serves as the primary material, providing warmth and a natural aesthetic that melds the structures with the surrounding forest. Expansive glass elements facilitate natural light entry and offer panoramic views of the landscape, enhancing the connection to the outdoor environment. Concrete is utilized for its durability in foundation areas, while stone landscaping elements further integrate the retreat into its natural setting. This thoughtful selection of materials not only prioritizes sustainability but also reflects an understanding of local building traditions, offering a modern interpretation of regional architecture.
Through its carefully conceived layout and material use, the Northern Light Retreat stands out as an exemplary model of how architectural design can harmonize modern living with natural phenomena. For deeper insights into the architecture, including architectural plans, sections, and designs, interested readers are encouraged to explore the project presentation for a closer look at its innovative architectural ideas and environmental integration.


























