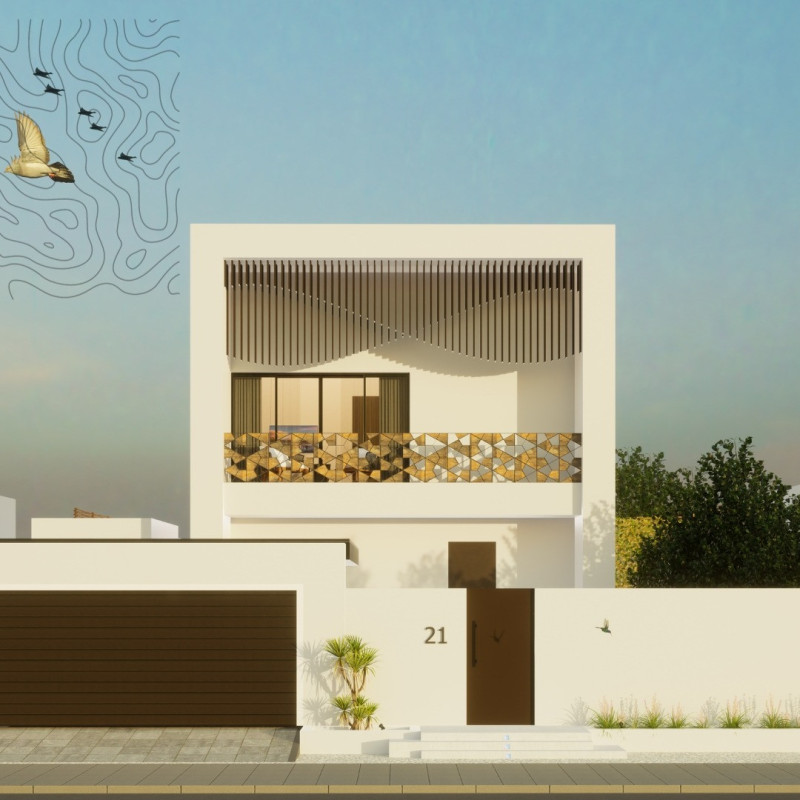5 key facts about this project
The architecture of this project is characterized by a careful selection of materials and forms that resonate with the beginning of the 21st century's design thinking. Natural wood, steel, glass, and concrete are among the primary materials employed, each chosen not only for their structural properties but also for their ability to evoke a warm and inviting atmosphere. The interplay of these materials creates a dynamic facade that evolves throughout the day, with light and shadow playing crucial roles in shaping the user experience.
The project's layout is driven by functional considerations, allowing for both private and communal spaces to coexist seamlessly. Open floor plans enable fluid movement throughout the structure, while designated areas encourage social interaction and collective activities. Thoughtfully placed windows and skylights further enhance connectivity to the outdoors, ensuring that each space is suffused with natural light. This design strategy emphasizes the importance of environmental sustainability and user comfort, instilling a sense of awareness about nature within the urban fabric.
One of the standout features of this architectural endeavor is its innovative approach to landscape integration. The project incorporates green roofs and vertical gardens alongside outdoor terraces that offer respite from the urban hustle. This focus on biophilic design not only enhances the aesthetic appeal but also contributes to ecological balance by promoting biodiversity and improving air quality. The exterior landscaping is thoughtfully planned, inviting community members to engage with the environment and fostering a sense of ownership and belonging.
Another aspect worth mentioning is the effective use of spatial transitions within the design. The flow from indoor to outdoor spaces is marked by a deliberate sequence of thresholds that guide visitors through a variety of experiences. This approach emphasizes the relationship between different areas of the project, enhancing the overall functionality while also allowing for unexpected moments of discovery. Each transition serves to invite exploration, making the space not just a structure but an evolving experience.
The architectural ideas reflected in the project are underscored by a commitment to sustainability and community-oriented design. The building incorporates renewable energy sources, optimizes energy consumption through passive design strategies, and emphasizes the importance of building materials that align with eco-friendly principles. This holistic approach not only addresses current environmental challenges but also establishes a model for future architectural practices.
Overall, the project exemplifies a contemporary architectural language that prioritizes human experience while respecting the environment. Through rigorous attention to detail, a thoughtful selection of materials, and a deep understanding of the surrounding context, this design emerges as a vital part of its community. The unique features and innovative approaches integrated into the project invite ongoing engagement and exploration, encouraging further investigation into the architectural plans, architectural sections, and architectural designs that shape its identity. For those interested in gaining deeper insights into the project, I encourage you to explore the detailed presentation available, which elucidates the various architectural ideas that underpin this inspiring endeavor.


























