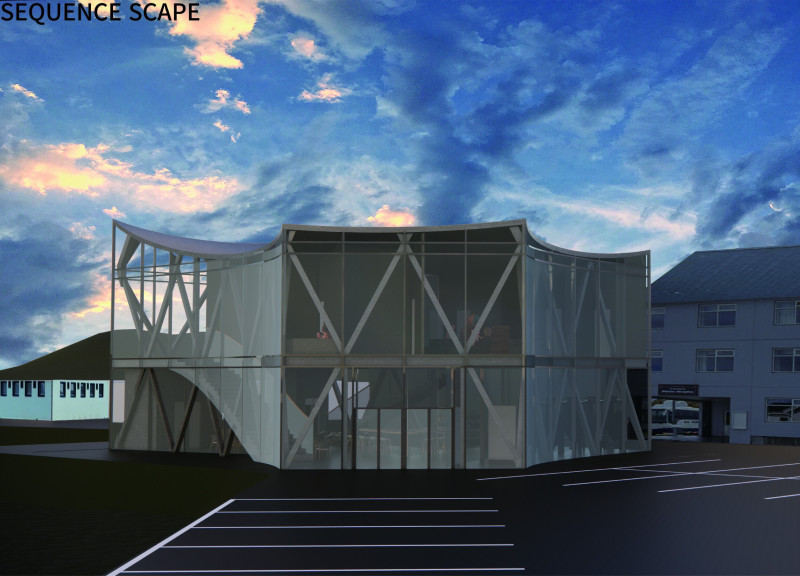5 key facts about this project
The design employs a variety of materials that speak to both durability and visual interest. The use of glass, concrete, and metal elements creates a harmonious balance between transparency and solidity. Large expanses of glass allow natural light to flood interior spaces, fostering a connection between the inhabitants and the external environment. This design choice also promotes energy efficiency and sustainability, as it maximizes daylight while minimizing the reliance on artificial lighting. The concrete elements provide structural integrity and reflect a contemporary aesthetic, while the metal accents introduce a sleek, modern touch that complements the overall design.
Key components of the project include open-concept spaces that enhance flow and interaction among users. The layout encourages versatility, allowing for various activities without rigid spatial constraints. The inclusion of communal areas, such as gathering zones and flexible workstations, further demonstrates an understanding of human interaction within architectural spaces. This consideration of social dynamics is a central theme in the project, showcasing a thoughtful approach to the user experience.
Unique design approaches are evident throughout the architectural plan. The project integrates biophilic design principles, where natural elements are interwoven into the architecture to improve the well-being of occupants. Green roofs, living walls, and strategically placed outdoor spaces not only enhance air quality but also provide visual relief and recreational opportunities. Each of these elements is purposefully designed to foster a sense of tranquility and connection to nature, addressing both physical and psychological needs.
The architectural sections of the project reveal meticulous attention to detail in the design of structural elements. The innovative use of cantilevers and overhangs not only enhances the architectural profile but also provides shade and protection from the elements, further underscoring the project's commitment to sustainability. The careful consideration of light and shadow plays an essential role in enhancing the architectural narrative, creating dynamic spaces that shift throughout the day as the sunlight interacts with various surfaces.
The project stands out through its contextual responsiveness; it acknowledges and embraces its surroundings rather than imposing upon them. The relationship between the built environment and the natural landscape has been thoughtfully curated, allowing for a seamless transition that respects the existing topography and ecosystem. This sensitivity to place not only enhances the appeal of the architecture but also reinforces a sense of belonging for users and the community.
In reviewing the various architectural designs and concepts employed, it becomes clear that this project represents a forward-thinking approach to design. The deliberate choices in materials, the innovative utilization of space, combined with a commitment to sustainability and community engagement, establish a robust architectural narrative that resonates on multiple levels. The project's design outcomes reflect a deep understanding of contemporary societal needs and environmental considerations, creating a model for future architectural endeavors.
For those interested in a deeper exploration of the project, various architectural plans and sections provide further insights into the thoughtful design concepts. Engaging with these elements allows for a more comprehensive understanding of the architectural ideas that have shaped this endeavor. As you delve into the presentation of this project, consider the impact of these designs and the architectural intentions behind them, fostering an appreciation for the intricate relationship between architecture and its environment.


























