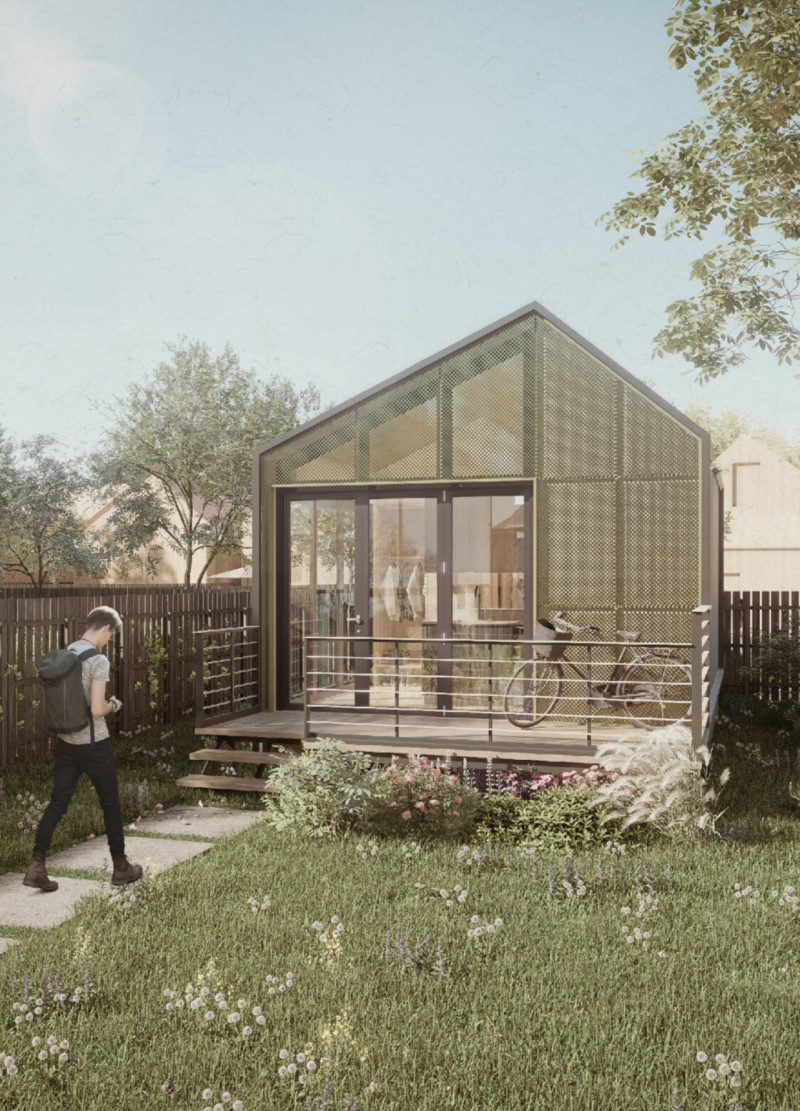5 key facts about this project
At its core, the project serves as a multipurpose facility designed to accommodate various community needs. The architecture effectively integrates different elements that work in synergy to provide both public and private spaces. The functional layout enhances usability, allowing for seamless transitions between areas designated for social gatherings, educational activities, and leisure pursuits. This thoughtful approach ensures that the building can adapt to the dynamic requirements of its users, reflecting a growing trend in the field of architecture towards flexible, user-centered design.
One of the most notable aspects of the project is its emphasis on materiality. The selection of materials was made with both aesthetics and sustainability in mind. Natural materials such as wood, stone, and glass have been prominently utilized throughout the design, highlighting a connection to the surrounding landscape and promoting an atmosphere of warmth and welcome. The use of locally sourced materials not only minimizes the carbon footprint associated with transportation but also supports the local economy. Large expanses of glass allow for abundant natural light to permeate the interior spaces, creating an inviting environment that fosters social interaction and enhances well-being.
In addition to its material choices, the architectural design incorporates distinctive features that set it apart. The integration of green spaces within the project's footprint demonstrates a commitment to ecological sustainability. Vertical gardens and green roofs not only enhance the aesthetic appeal but also improve air quality and provide insulation, showcasing an understanding of the environmental impact of construction. This biophilic approach reinforces the connection between inhabitants and nature, fostering a sense of tranquility amidst urban life.
The layout of the project encourages interaction and engagement among users, with open spaces that encourage community activities and gatherings. The design incorporates flexible furniture arrangements, allowing for various configurations depending on the event or need. This adaptability is critical in contemporary architecture, where the function of spaces often evolves over time. The common areas are designed to act as communal hubs, promoting collaboration and connection, which is increasingly seen as an essential component of modern design.
Unique to this project is its response to the local climate and geographical context. Through strategic orientation and shading strategies, the architecture maximizes energy efficiency and reduces reliance on artificial heating and cooling systems. This not only lowers operational costs but also aligns with contemporary architectural ideas advocating for environmentally responsible design. The careful consideration of local climate patterns is evident in features such as overhangs, which provide shade during warmer months while allowing sunlight to warm the building in winter.
Within the realm of architectural design, this project stands as a testament to the power of thoughtful planning and innovative solutions. Each detail—from the choice of materials to the design of the space—serves a purpose, enhancing the overall vision of the project. As urban spaces continue to evolve, this type of architecture demonstrates the potential for buildings to contribute positively to their environment and community.
Readers interested in understanding the intricacies of this architectural project are encouraged to explore its architectural plans, architectural sections, and architectural designs further. Delving into these aspects will provide deeper insights into the conceptual thought process behind the project and the successful execution of its architectural ideas. This exploration can foster a greater appreciation for the project’s thoughtful design and the impact it aims to achieve within its community.


























