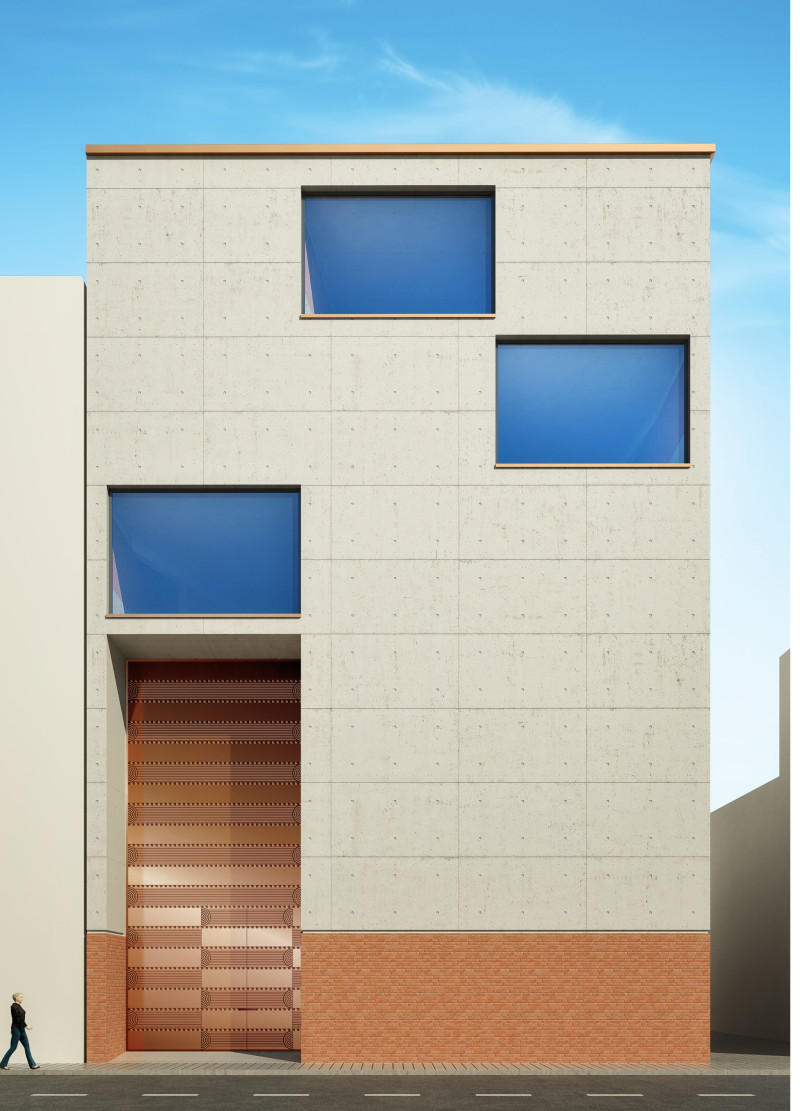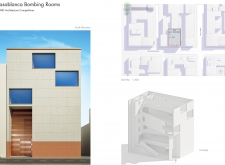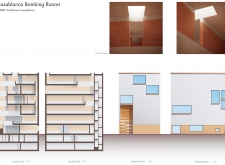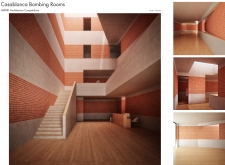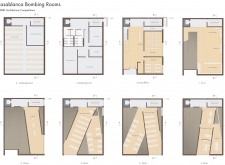5 key facts about this project
At the heart of this project lies a commitment to sustainability and environmental stewardship. The design effectively utilizes natural light and ventilation, reducing the building’s reliance on artificial heating and cooling systems. Large windows and strategically placed skylights are prominent features, allowing daylight to permeate the interior spaces and creating a connection with the outdoors. This thoughtful approach not only contributes to energy efficiency but also uplifts the user experience by fostering a sense of well-being.
The materials chosen for the project reflect a careful selection process aimed at ensuring durability while also emphasizing the aesthetic qualities of the architecture. The primary materials used include reinforced concrete, glass, timber, and steel, each chosen for their functional benefits as well as their ability to resonate with the project’s overall vision. Reinforced concrete provides structural integrity and is complemented by warm timber finishes that introduce an organic touch to the design. Extensive use of glass throughout the façade enhances transparency, which is vital in drawing in the landscape and creating an inviting atmosphere. The softened lines of the timber elements juxtaposed with the robust concrete structure create a visual dialogue that embodies strength and warmth.
The spatial organization of the project is marked by a fluidity that encourages movement and interaction. Open-plan areas are seamlessly connected, promoting both social interaction and adaptability for various functions. Dedicated spaces accommodate workshops, community meetings, and recreational activities without compromising on comfort or accessibility. The design reflects a keen understanding of how architectural spaces influence behavior, providing flexible environments that cater to diverse community needs.
Unique design approaches can be identified in the way this project engages with its environment. Biophilic design principles are thoughtfully embedded throughout, emphasizing the relationship between nature and built environments. Indoor green spaces, such as living walls and gardens, create not only visual interest but also improve air quality, while outdoor areas provide vital social spaces for gatherings and leisure activities. This intermingling of indoor and outdoor elements nurtures a deep connection with nature, a crucial aspect of modern architectural thought.
Furthermore, the project adopts a responsive strategy to its cultural context, reflecting local traditions and aesthetics. Careful consideration of scale, proportion, and materiality ensures that the architecture resonates with its surroundings, creating a sense of place that is both familiar and innovative. The patterns and textures derived from cultural influences are subtly incorporated into the design, enhancing its identity while maintaining a contemporary feel.
This project stands as a testament to the possibilities of architecture when it is approached with sensitivity to both context and purpose. The integration of sustainable practices, thoughtful material choices, and a design that promotes community engagement collectively illustrate the potential for architecture to shape positive social outcomes.
Readers interested in delving deeper into this architectural endeavor are encouraged to explore further details such as architectural plans, sections, and designs. These elements will provide a comprehensive understanding of the project's framework, illustrating the ideas and intentions that guided its development. Engaging with the documentation of the architectural concepts and the execution of this design will reveal a narrative that underscores the pivotal role of thoughtful architecture in enhancing community life.


