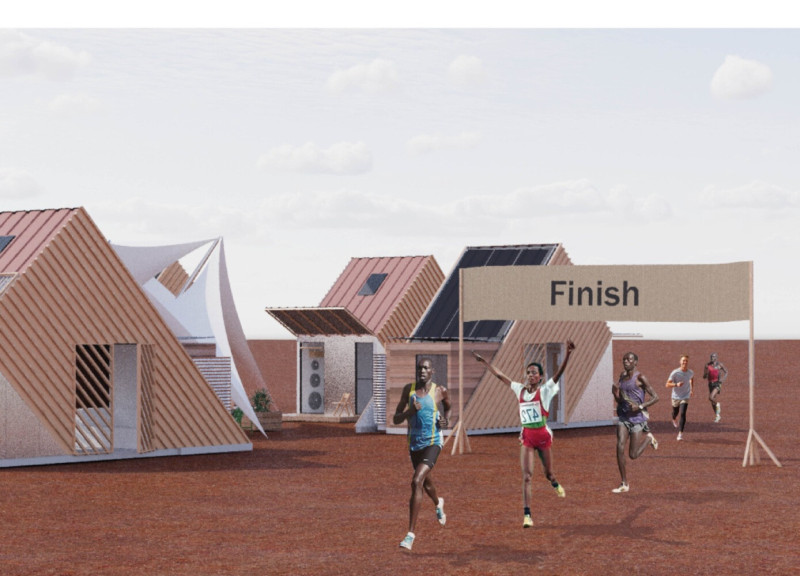5 key facts about this project
The architectural design employs a balanced material palette that includes elements such as concrete, glass, and timber. The use of concrete not only provides structural integrity but also imbues the facade with a sense of permanence and robustness. Large glass panels facilitate natural light penetration while offering unobstructed views of the surrounding landscape, fostering a connection between indoor and outdoor spaces. Additionally, natural timber accents are incorporated throughout, adding warmth and texture that invite users to engage with the environment in a more personal manner.
Key features of the project include open communal areas designed for versatility, allowing for various functions such as social gatherings, workshops, and exhibitions. These spaces encourage interaction, catering to a diverse range of activities and demographics. The layout is driven by an intention to create an inclusive atmosphere, fostering a sense of belonging among visitors and promoting collaboration.
The design strikes a balance between modernity and sustainability. Through the incorporation of green roofs and rainwater harvesting systems, the project emphasizes its commitment to environmental responsibility. This approach not only reduces the ecological footprint of the building but also contributes to the overall well-being of the community by enhancing urban biodiversity and mitigating the heat island effect.
The architectural language of the project articulates a sense of continuity with the surrounding urban fabric while introducing distinctive elements that stand out without overwhelming their context. For instance, the façade's rhythmic patterns created by alternating solid and void spaces evoke a sense of movement, reflecting the dynamic nature of urban life. This attention to detail reinforces the project's narrative and enhances the user's experience as they navigate the space.
Moreover, the interior design complements the overall architectural ethos, featuring flexible layouts that adapt easily to changing needs. The color scheme is deliberately chosen to instill a calming atmosphere, promoting focus and creativity among users. With a focus on biophilic design principles, the interiors incorporate green spaces, further reinforcing the bond between nature and the built environment.
Unique design approaches evident in this project include the integration of technology within the architectural framework. The use of smart building systems enhances operational efficiency, allowing for real-time monitoring of energy usage and indoor climate control. This innovation not only improves functionality but also fosters a culture of sustainability among users, encouraging them to be mindful of their consumption.
In essence, this architectural project represents an evolution of design thinking, where form and function coalesce to create environments that serve the community holistically. The careful consideration of materials, spatial arrangements, and sustainable practices culminates in a thoughtful design that speaks to contemporary societal values.
For those interested in delving deeper into the architectural intricacies of this project, exploring the architectural plans, architectural sections, and architectural designs will reveal further insights into the innovative ideas that shape its identity. Engaging with such elements provides a richer understanding of how this project contributes to its urban context and the broader architectural discourse.


 Andre Nikolai Berlin
Andre Nikolai Berlin 























