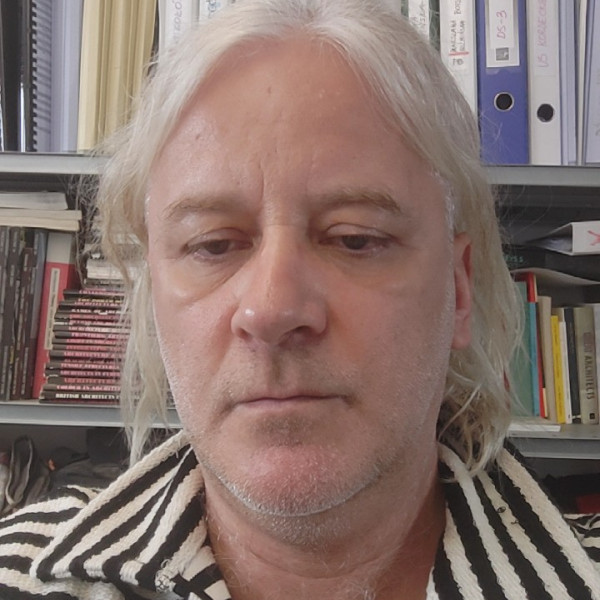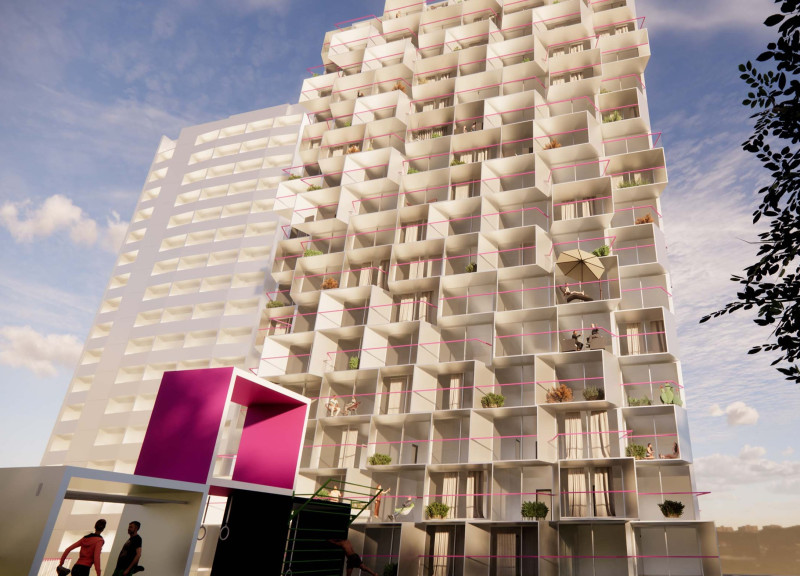5 key facts about this project
At its core, the project represents a significant step towards redefining the relationship between built environments and their surroundings. The design meticulously considers its geographical context, ensuring that it resonates with the local climate and cultural nuances. By employing a palette of materials that reflect both durability and ecological sensitivity, the architecture conveys a message of sustainability. The materials selected, likely including concrete, steel, glass, and wood, not only serve aesthetic purposes but also enhance the sustainability of the building by optimizing natural light and energy efficiency.
The functional aspects of the project are designed with human experience in mind. Spaces are intentionally arranged to promote ease of movement and accessibility, echoing the principles of user-centric design. The layout integrates communal areas that foster social interactions, while private spaces are carefully delineated to ensure comfort and privacy. This thoughtful zoning enhances the building's usability, serving both public and private functions adeptly.
Unique design strategies are evident throughout the architectural framework. One prominent feature is the incorporation of green spaces, which are interwoven into the building's design rather than appended as an afterthought. Rooftop gardens and vertical landscaping not only beautify the structure but also contribute to biodiversity, improve air quality, and provide residents and visitors with tranquility in an urban environment. This approach aligns with the growing emphasis on biophilic design principles, which aim to create a deeper connection between occupants and nature.
Natural light plays a critical role in this project. The strategic placement of windows and skylights ensures an abundance of daylight, reducing reliance on artificial lighting and energetically benefiting the inhabitants. The transparency of glass facades allows for visual connections with the outside, blurring the lines between interior and exterior spaces. This design choice fosters a sense of openness and continuity, inviting the surrounding environment into the heart of the building.
Furthermore, the architectural plans reflect a keen awareness of energy consumption and resource management. Efforts to incorporate renewable energy sources, such as solar panels or wind turbines, can be seen throughout the project, significantly reducing its carbon footprint. Such initiatives underline the commitment to an environmentally responsible future, resonating with current global challenges and trends in architecture.
The architectural sections provide invaluable insights into the multi-dimensional nature of the project. Through sectional views, one can appreciate the building’s volumetric articulation and how various spaces interact both horizontally and vertically. This not only highlights structural integrity but also showcases the fluidity of movement and interaction within the design. The thoughtful integration of mechanical and service elements ensures that practical needs are met without compromising the visual appeal of the spaces.
The outcome of this architectural endeavor is a nuanced expression of modern living that is context-sensitive and considerate of both its users and the environment. The unique approaches to materiality, sustainability, and design create a compelling narrative that speaks to the aspirations of contemporary living.
Exploring the project's architectural plans, sections, and overall designs will yield deeper insights into its innovative ideas and the multifaceted approach taken by the architects involved. The careful balance of aesthetics, function, and sustainability propels this project into a noteworthy discussion within the realm of contemporary architecture. Readers are encouraged to delve into these elements to fully appreciate the comprehensive design philosophy that underpins this remarkable architectural project.


 Paweł Grzegorz Wachnicki
Paweł Grzegorz Wachnicki 























