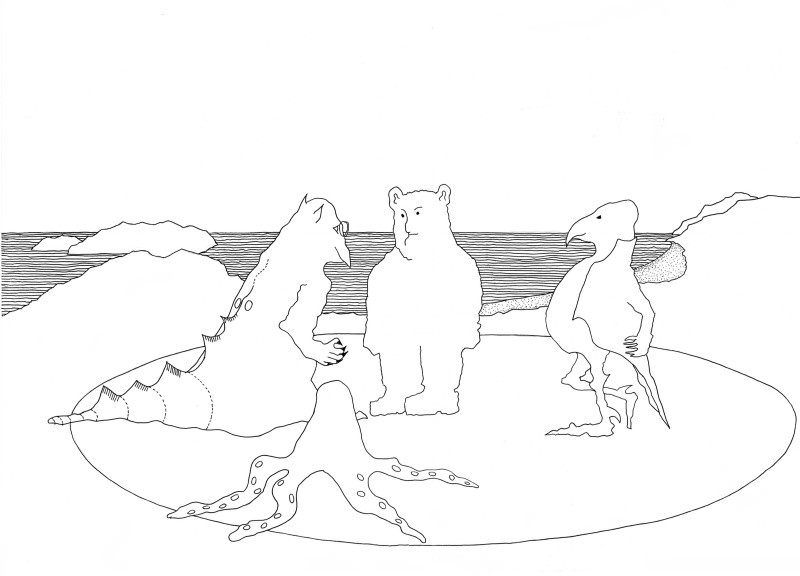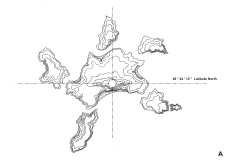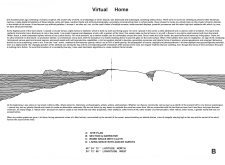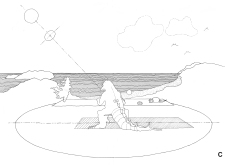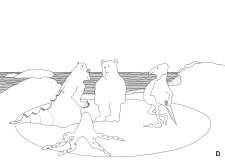5 key facts about this project
The core function of the project is to provide a platform for social interaction and creative work, achieved by designing a series of interconnected islands. Each island facilitates various activities, allowing users to transition seamlessly between different states of engagement, whether it is professional or personal. The architecture emphasizes the importance of communal spaces that foster collaboration and dialogue, challenging conventional divides between home and workspace.
The design comprises several critical components that define its functionality and aesthetic. The circular terrace features prominently in the layout, acting as a central hub for both living and working. This multifunctionality enables users to adapt space according to their needs, reinforcing the idea of flexibility in modern architecture. The incorporation of biophilic design elements, including self-sustaining plant species, promotes a sense of environmental responsibility within the digital context.
Another unique aspect is the attention given to virtual interactions. The inclusion of animated avatars engaged in conversation symbolizes the potential for diverse forms of communication within these spaces. This innovative approach invites a broader understanding of community and social dynamics, transcending traditional human interactions.
The use of cutting-edge materials, both digital and conceptual, further sets this project apart. Digital control surfaces allow for intuitive user interactions, while biomorphic design elements suggest a natural aesthetic intricately woven into the virtual ecosystem. These characteristics highlight a strategic exploration of materiality, emphasizing how architecture can evolve alongside technological advancements.
By examining the architectural plans, sections, and designs, the project demonstrates a comprehensive understanding of how virtual environments can redefine contemporary living. The design facilitates ongoing exploration and interaction, inviting users to engage with both the physical and digital realms.
For more detailed analysis and insights into the architectural concepts, plans, and design strategies employed, readers are encouraged to review the full project presentation to explore all its unique elements further.


