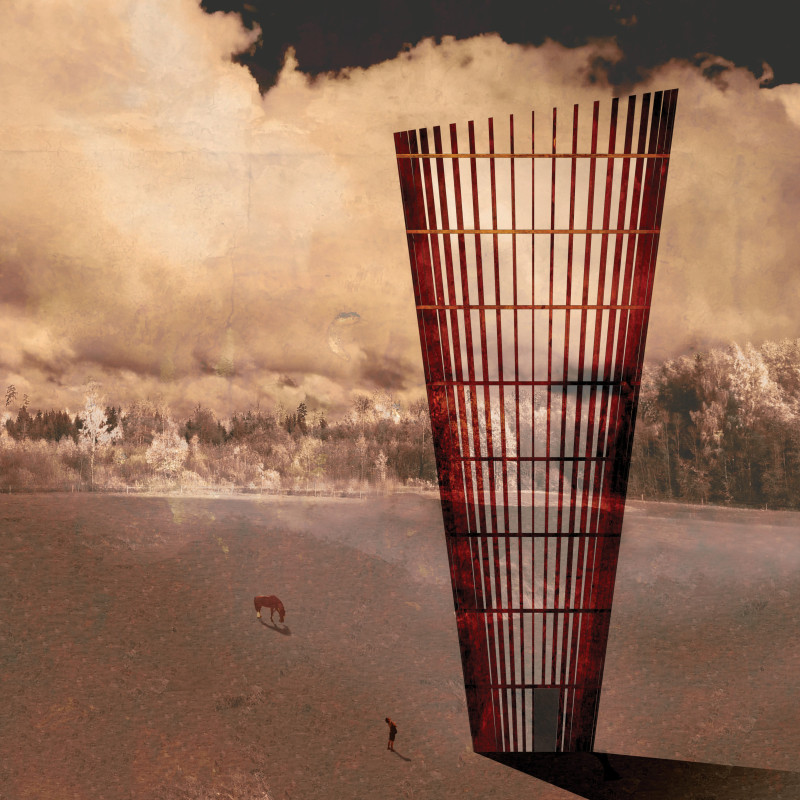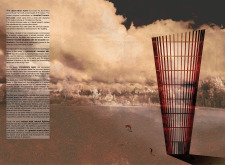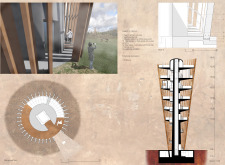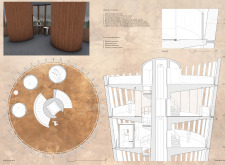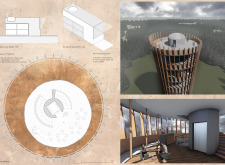5 key facts about this project
At its core, the project functions as a multi-use space, capable of accommodating various activities while fostering interaction among its occupants. The layout is informed by an analysis of user flow and environmental conditions, ensuring that every area serves a distinct purpose while contributing to the overall coherence of the design. Carefully considered circulation spaces allow for natural movement, while strategically placed communal areas encourage social interaction and collaboration.
The materials selected for this project play a significant role in embodying its architectural intentions. A combination of concrete, glass, and steel creates a robust yet inviting structure. The use of concrete provides structural integrity and longevity, while expanses of glass facilitate natural light penetration, enhancing both the internal and external environments. Steel elements introduce a sleekness and modernity to the design, allowing for open spaces and innovative structural solutions.
A unique approach in this design is its focus on biophilic principles, which aim to reconnect inhabitants with nature. The incorporation of green roofs, living walls, and landscape elements not only enhances aesthetic appeal but also serves to improve air quality and promote sustainability. This careful consideration of ecological impact reflects a growing trend in architecture to prioritize environmentally responsible practices while creating spaces that enrich the user experience.
The architectural expression is further defined by its thoughtful engagement with the surrounding landscape. The design considers views, sunlight access, and local climate, resulting in a building that harmonizes with its environment rather than disrupting it. Outdoor spaces complement the interior, providing areas for relaxation and community gatherings that help foster a sense of belonging.
In discussing the unique design approaches taken, it is essential to highlight the integration of smart technology within the building. This enables a responsive environment that adapts to the needs of its occupants. Energy-efficient systems, automated controls for lighting and climate, and smart building management solutions exemplify the project’s commitment to future-forward architectural practices.
Notably, the project includes innovative design features such as a modular layout, allowing for flexibility in usage. This adaptability not only serves current needs but also positions the building to accommodate future demands as community requirements evolve. Through this foresight, the architecture remains relevant and functional over time.
Overall, this project represents a refined balance of aesthetics, functionality, and sustainability. Each design decision supports a narrative of modern architectural ideals, emphasizing the importance of context, community engagement, and ecological responsibility. For those interested in exploring the intricacies of this project further, including the architectural plans, sections, designs, and underlying architectural ideas, a deeper dive into its presentation is encouraged to fully appreciate the nuances and thought processes that shaped this exceptional endeavor.


