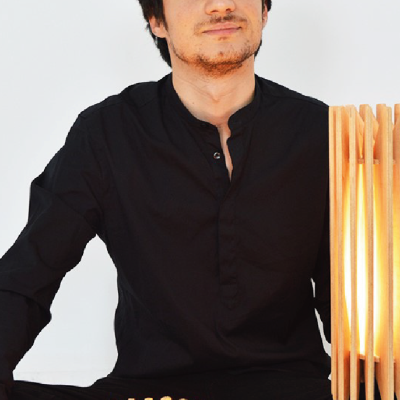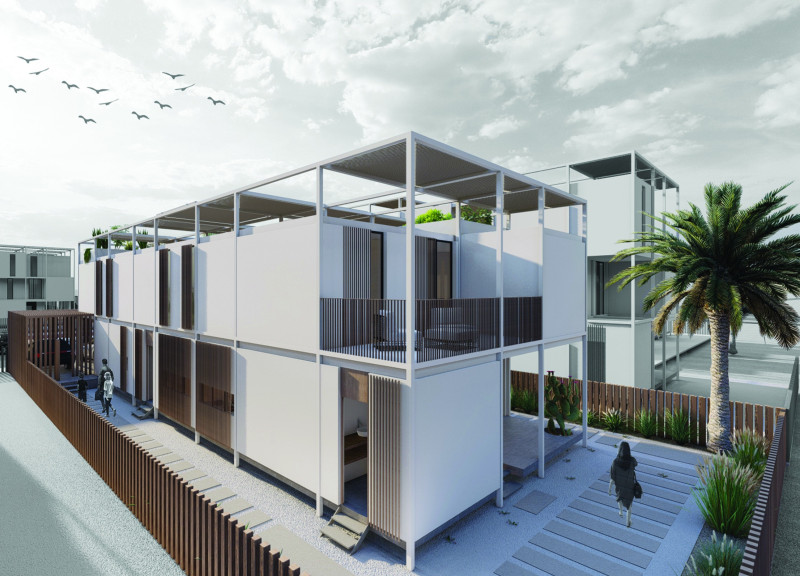5 key facts about this project
At its core, this project represents a multifaceted vision, aiming to create a space that fosters community interaction without compromising personal privacy. Functionally, the building is designed to accommodate mixed-use environments, including residential units, communal areas, and commercial spaces. Each element has been carefully considered to promote not only the individual needs of its occupants but also to encourage a sense of togetherness. The architectural design allows for flexible usage, where spaces can transform according to the evolving requirements of the community.
A deep dive into the important parts of the project reveals a meticulous attention to detail. The façade is constructed using a unique juxtaposition of materials that signifies a dialogue between past and present. The use of locally sourced stone provides a sturdy and timeless visual anchor, while large expanses of glass introduce a modern touch, allowing natural light to permeate the interior spaces. This combination not only enhances the building's energy efficiency but also creates a comforting ambiance for its inhabitants. The framing of these glass elements is done with a sustainable aluminum that complements the stone’s earthiness.
One particularly noteworthy feature is the extensive use of green roofs throughout the project. These roofs serve multiple purposes, from insulation to providing a mini-ecosystem for local flora and fauna. The integration of greenery into the architectural design reflects a commitment to environmental sustainability and underscores a broader trend in contemporary architecture that favors biophilic design principles. In addition to the green roofs, vertical gardens grace the building's walls, further blurring the lines between architecture and nature.
The layout of the interior spaces follows an open plan that encourages movement and interaction among users. Strategic placement of communal areas, such as lounges and co-working spaces, promotes socialization while maintaining quiet zones for personal reflection or work. The architectural design effectively utilizes natural ventilation, reducing reliance on artificial heating and cooling systems, which is a crucial consideration in today’s climate-conscious society.
Unique design approaches are also evidenced in the project’s attention to cultural context. The architectural design incorporates motifs and materials that resonate with the local architectural language, creating a sense of belonging. This sensitive incorporation of local identity is key in reinforcing the building's relationship with its surroundings, making it not just a structure, but a landmark that echoes the narrative of the neighborhood.
The materials used throughout the project include locally sourced natural stone, sustainable aluminum, high-performance glass, eco-friendly insulation materials, and drought-resistant plants for landscaping. Each material has been chosen not only for its functional properties but also for its role in advancing the sustainable principles that underlie the project.
As this architectural project continues to develop, it stands as a unique example of how thoughtful design can meet the practical needs of its users while adhering to broader environmental and cultural considerations. For those interested in exploring the technical specifics and nuances of the design, the project presentation includes detailed architectural plans and sections that provide insight into its structural and aesthetic aspects. Readers are encouraged to delve deeper into the architectural designs and ideas that have shaped this compelling project.


 Hassene Jeljeli,
Hassene Jeljeli, 























