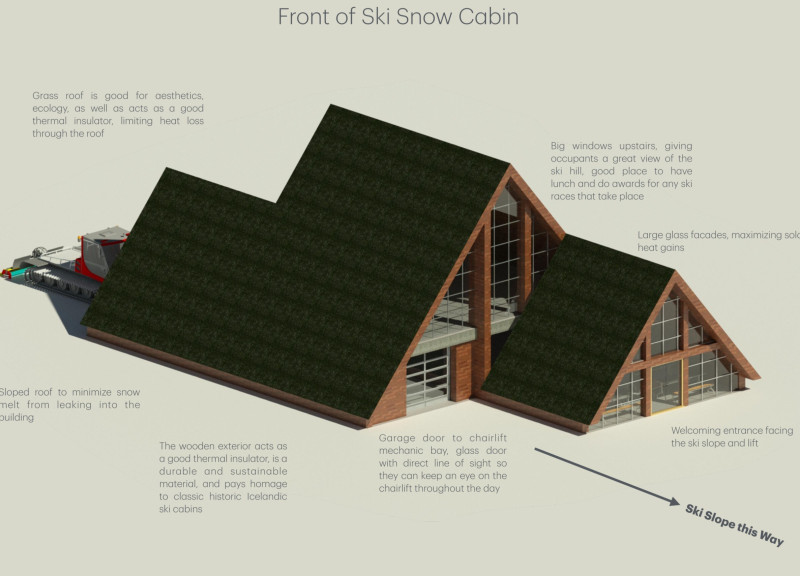5 key facts about this project
At the heart of the design is a clear intention to enhance the user experience through the strategic use of natural light and ventilation. Large, carefully positioned windows punctuate the building’s facade, allowing daylight to permeate deep into the interior. This attention to light not only improves the energy efficiency of the structure but also contributes to a welcoming atmosphere that promotes well-being. The integration of outdoor spaces, such as terraces and balconies, enhances the overall connection between the occupants and the exterior environment, fostering a sense of openness and accessibility that is often missing in urban architecture.
The layout of the project is carefully designed to facilitate a flow between public and private spaces. Open-plan areas serve as communal zones conducive to collaboration and social interaction, while more intimate spaces are shielded from the hustle and bustle, allowing for moments of privacy and reflection. This duality encapsulates a significant aspect of contemporary architecture, where the blending of personal and shared experiences is increasingly valued in design.
Materiality plays a crucial role in the project’s expression. The selection of materials is deliberate, with a focus on sustainability and durability. Concrete, steel, and timber are the primary materials used throughout the structure, each selected for its performance and aesthetic properties. Concrete provides a robust basis for structural integrity, while steel elements add a modern touch that reinforces the building's linear aesthetics. Timber, used for interior finishes and some external cladding, introduces warmth to the overall palette, enhancing the sensory experience of the space. The color scheme is neutral, complementing the natural environment surrounding the project, which strengthens its site-specific identity.
Unique design approaches manifest in the layering of different facade treatments and the strategic incorporation of green technologies. Green roofs and living walls are utilized not only for their ecological benefits but also as visual elements that breathe life into the building’s facade. This biophilic design approach reflects a growing trend in architecture to bridge the gap between constructed environments and nature, promoting biodiversity within the urban fabric.
Throughout the project, attention to detail is evident in various architectural features. Custom joinery, thoughtful landscape integration, and intelligent zoning of spaces showcase a refined approach to craftsmanship. The architectural designs emphasize a balance between modernity and context, demonstrating a respect for the historical character of the area while providing a contemporary solution suited to today’s urban lifestyle.
The project stands as a beacon of responsible architecture, embodying ideas that prioritize sustainability, community, and user experience. By blending form and function, it challenges preconceived notions of urban living. The careful orchestration of spaces, materials, and environmental considerations establishes a design that is both practical and enriching.
For readers interested in delving deeper into this architectural endeavor, further exploration of the architectural plans, architectural sections, and architectural ideas presented within the project will provide comprehensive insights into its development and execution. Engaging with these elements will enhance one’s understanding of the architectural design’s intentions and outcomes, inviting a richer appreciation of this thoughtful project.


























