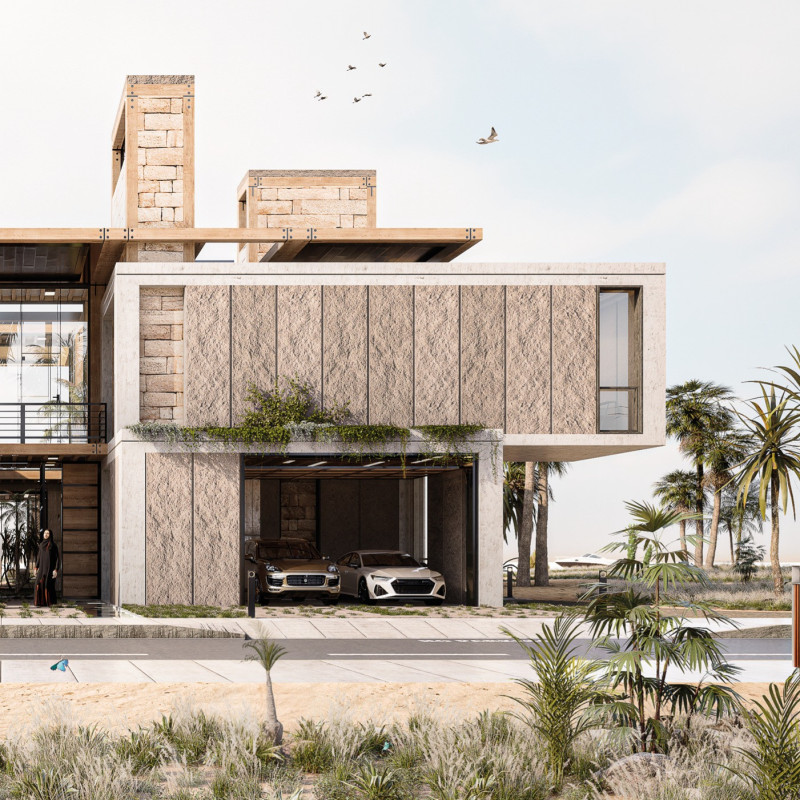5 key facts about this project
At first glance, the architectural design presents a thoughtful interplay of forms and materials. The primary structure features clean lines and a harmonious shape that integrates seamlessly with the surrounding landscape. Attention to natural light is evident through generous use of glass materials, which not only provide stunning views but also facilitate a connection between the interior and exterior spaces. This interaction encourages occupants to experience their environment in a new way, blurring the boundaries between indoors and outdoors.
The internal layout is designed with an emphasis on flexibility and user experience. Strategic spatial organization allows for both public and private areas, encouraging varied uses throughout the day. Key spaces have been meticulously planned to support gatherings, creativity, and collaboration, showcasing a clear understanding of the needs of the intended users. One notable aspect is the incorporation of open-plan areas that are adaptable for different activities, ensuring that the space can evolve over time as needs change.
The materials selected for this project are a significant element in both its structure and its aesthetic. Reinforced concrete forms the backbone, providing robust durability while allowing for expansive spaces. Complementing this are warm wooden accents that bring a sense of comfort and humanity to the space. The use of glass not only enhances natural lighting but also promotes sustainability by emphasizing passive solar design strategies. This thoughtful selection of materials contributes to the project's overall energy efficiency, aligning with contemporary architectural ideals that prioritize ecological responsibility.
Unique design approaches enhance the architectural narrative. One such feature is the incorporation of green roofs, which not only aids in insulation but also promotes biodiversity within urban settings. This element reflects a commitment to sustainability and connects the project to its wider ecological context. Rainwater harvesting systems installed in the design demonstrate an innovative approach to resource management, further highlighting the project's dedication to reducing environmental impact.
Floral and fauna-inspired motifs subtly integrated into both the exterior and interior spaces create an inviting atmosphere, embracing the principles of biophilic design. This connection not only fosters a sense of wellness among users but also supports mental and emotional well-being. The use of local artisanship in detailing showcases a dedication to craftsmanship and a respect for cultural heritage, which resonates deeply within the community.
Overall, this architectural project stands as a testament to the power of design in shaping social spaces that are both functional and beautiful. It highlights the importance of community engagement through architectural choices that reflect local values and aspirations. To gain deeper insights into the architectural plans, sections, designs, and ideas that informed this project, readers are encouraged to explore the available presentation materials. This exploration will further reveal the nuances and thought processes involved in bringing this design to fruition.


 Hüseyi̇n Melih Baktir,
Hüseyi̇n Melih Baktir, 























