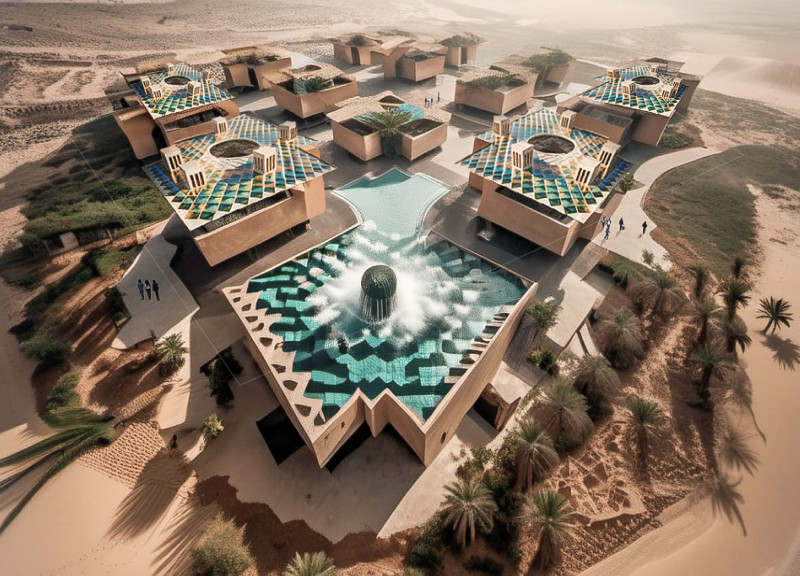5 key facts about this project
Functionally, the project serves as a multi-purpose space, catering to both individual and communal needs. This versatility indicates a forward-thinking approach where the architecture is adaptable to various uses, which can range from residential living to dynamic communal gatherings. Such multifunctionality is increasingly relevant in today's context, where spaces must be responsive to a diverse array of activities and interactions.
The design articulates a clear concept that revolves around connectivity—both social and environmental. It utilizes an open floor plan that allows for free movement and interaction among users while providing a sense of openness that can foster community engagement. The incorporation of large windows and strategically placed openings not only invites natural light into the interior spaces but also establishes visual connections with the outdoor landscape. This relationship to the environment highlights an underlying principle of biophilic design, which seeks to foster a connection between individuals and nature through architectural elements.
In terms of materiality, the project employs a deliberate selection of materials that reflect a commitment to sustainability and local sourcing. Common materials featured include reinforced concrete for the structural framework, which offers durability and stability. Wood elements provide warmth and texture, enhancing the interior environment and creating an inviting atmosphere. The inclusion of glass allows for transparency and fluidity, bridging the gap between indoor and outdoor realms. Additionally, any eco-friendly finishes and fixtures selected for the project underline its dedication to sustainable practices, revealing a conscious approach to environmental responsibility.
Unique to this project is its attention to local culture and ecological footprint. The architectural decisions reflect an understanding of the local climate, landscape, and community needs. These considerations are evident in the choice of roof overhangs that provide shade and reduce heat gain, alongside rainwater harvesting systems that promote water conservation. Furthermore, aspects of the design that cater to passive solar heating and cross ventilation are skillfully incorporated, resulting in energy-efficient building performance.
The thoughtful layout also prioritizes user experience. Key areas within the design—such as communal gardens, shared workspaces, and multipurpose rooms—are strategically placed to promote interaction and collaborative activities. The design fosters a sense of belonging and encourages social gathering, which is a cornerstone of modern architectural philosophy that values community and interconnectedness.
Every detail in this project has been planned and executed with purpose, from the landscaping that integrates native plants to minimize maintenance and irrigation needs to the choice of colors and textures that resonate with the cultural context. These elements work together to create a cohesive narrative that is visually appealing and functionally effective.
In exploring the architectural plans, sections, designs, and accompanying architectural ideas, additional layers of insight into this project can be uncovered. This is an opportunity to delve into the specific dimensions, material specifications, and design techniques that have been employed to achieve such a well-rounded architectural outcome. The interplay between form and function, alongside a commitment to sustainability and community engagement, establishes this project as a notable example of modern architecture worth examining further. For anyone interested in understanding the nuances of contemporary architectural practices, reviewing the comprehensive details of this project presentation will prove invaluable.


























