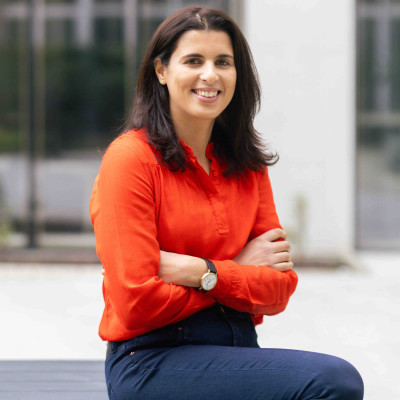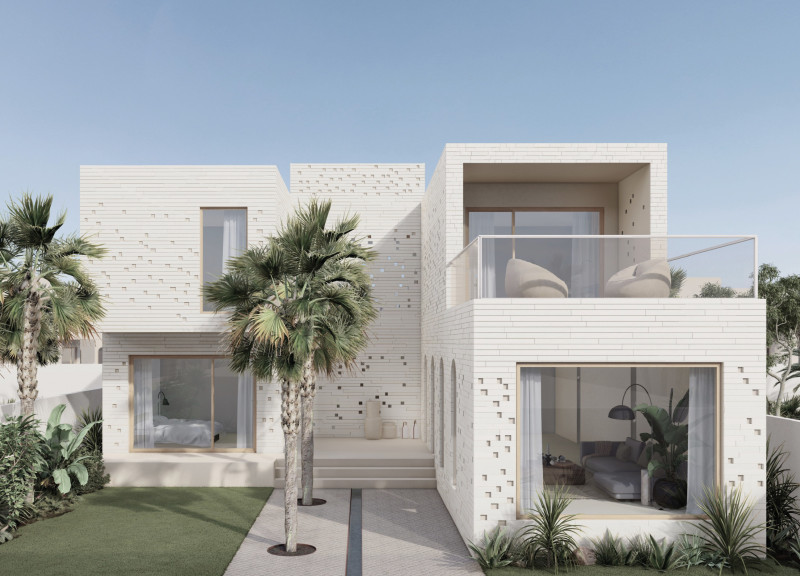5 key facts about this project
At its core, the architecture emphasizes open spaces and natural light, which are essential elements that enhance the quality of life for residents. The layout is methodically organized, allowing seamless movement and accessibility while encouraging social engagement. Major components include flexible living spaces that adapt to the needs of residents, shared gardens that promote community involvement, and wellness amenities that contribute to a holistic lifestyle. The building’s footprint is designed considering the site's orientation, maximizing solar gain and minimizing energy consumption, which reflects a profound understanding of environmental dynamics.
The material palette chosen for the project is particularly noteworthy, incorporating locally sourced materials that harmonize with the surrounding landscape. The use of sustainable concrete, reclaimed wood, and energy-efficient glazing not only enhances the building's aesthetic appeal but also underlines the commitment to ecological responsibility. These materials are skillfully employed to create textures and depths that add visual interest without overwhelming the senses. The façade, characterized by its clean lines and varied surface treatments, conveys a contemporary yet contextual identity, reinforcing the project’s alignment with its geographic location.
Unique design approaches are evident in the incorporation of biophilic elements, which aim to foster a deeper connection between residents and nature. This is exemplified by the integration of green walls, rooftop gardens, and landscaped balconies that invite plants into the built environment. By prioritizing such elements, the architecture achieves a dual purpose; it not only enhances the aesthetic dimension but also promotes occupant wellbeing and biodiversity.
Attention to detail is evident in the spatial organization, which balances private and shared spaces effectively. The communal areas are strategically placed to encourage interaction among residents, featuring comfortable seating, communal kitchens, and recreational areas that collectively cultivate a sense of community spirit. Each residential unit, while private, is designed with large windows and balconies that extend the living space outdoors and offer residents opportunities to engage with their surrounding environment.
This architectural project also embraces innovative technology, incorporating smart home systems that allow residents to manage energy use and enhance their living experience. The integration of these systems demonstrates a forward-thinking approach to modern living, aligning the project with contemporary demands for convenience, efficiency, and sustainability.
Overall, this architectural endeavor stands as a refined example of how thoughtful design can lead to sustainable, community-focused living environments. Its commitment to sustainable practices, innovative use of materials, and dedication to enhancing communal experiences collectively shape a project that is both relevant and instructive in today’s architectural discourse. For those interested in exploring the full scope of this project, including architectural plans and sections that reveal its intricacies, there is much to discover in its presentation. Engaging with the detailed design ideas allows a deeper understanding of how this project successfully melds various aspects of architecture to create meaningful spaces for its occupants.


 Roua Khaled,
Roua Khaled,  Idriss Nicolas Attia
Idriss Nicolas Attia 























