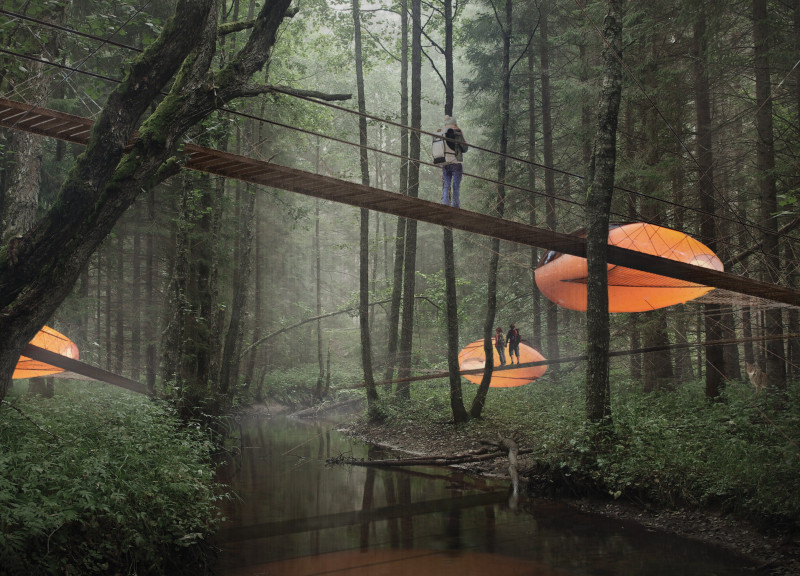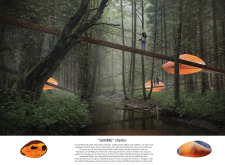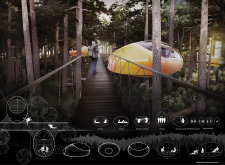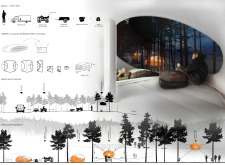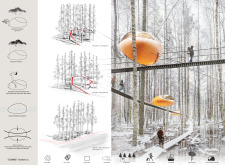5 key facts about this project
At its core, the architecture represents a shift towards more inclusive and adaptive design principles. The emphasis placed on open spaces within the project facilitates fluid movement and interaction, encouraging an organic flow between indoor and outdoor environments. Extensive glazing is employed throughout the structure, promoting natural light penetration and framing picturesque views of the landscape. This aspect not only enhances the aesthetic appeal but also contributes significantly to the building's energy efficiency.
The layout of the project prioritizes user experience, with distinct zones designated for various activities—be it social gatherings, educational workshops, or quiet reflection. The strategic positioning of communal areas, such as lounges and cafes, works to beckon visitors to linger and engage. In addition, the incorporation of green spaces and landscape elements is a direct response to environmental considerations, promoting biodiversity and a connection to nature.
Materiality plays a crucial role in defining the character of this architectural design. A balanced palette of materials, including concrete, glass, and wood, is utilized to create a tactile and visually dynamic environment. Concrete provides structural integrity and fosters a sense of permanence, while glass elements create transparency, allowing the environment to be a vital part of the interior spaces. Wood introduces warmth and a natural aesthetic, further reiterating the project's commitment to harmonizing with its setting.
Unique design approaches are evident throughout the project. The architects have embraced sustainable practices by integrating renewable energy solutions, such as solar panels and green roofs, which not only enhance the building’s functionality but also align with contemporary environmental standards. Moreover, the planning considers the local climate, allowing for natural ventilation and thermal comfort without relying excessively on mechanical systems.
Additionally, the design addresses the local cultural context, drawing inspiration from traditional architectural forms and materials while simultaneously pushing towards modernity. This creative synthesis is not only visually rich but also enhances the project's relevance to its immediate community. The architectural design intends to resonate with local residents, celebrating their heritage while providing a space that adapts to contemporary needs.
Every aspect of this architectural project has been meticulously considered, from the macro level—such as site orientation and landscape integration—to the micro level, like the selection of fixtures and furnishings that underscore the holistic design ethos. These details create an environment that is not only functional but profoundly human-centered, aimed at improving quality of life for all users.
For those interested in a more in-depth understanding of this architectural project, exploring elements such as architectural plans, architectural sections, and architectural designs will provide a comprehensive view of the innovative approaches and thoughtful details embedded in the design. Engaging with the project presentation will offer further insights into the architectural ideas that inform this remarkable endeavor.


