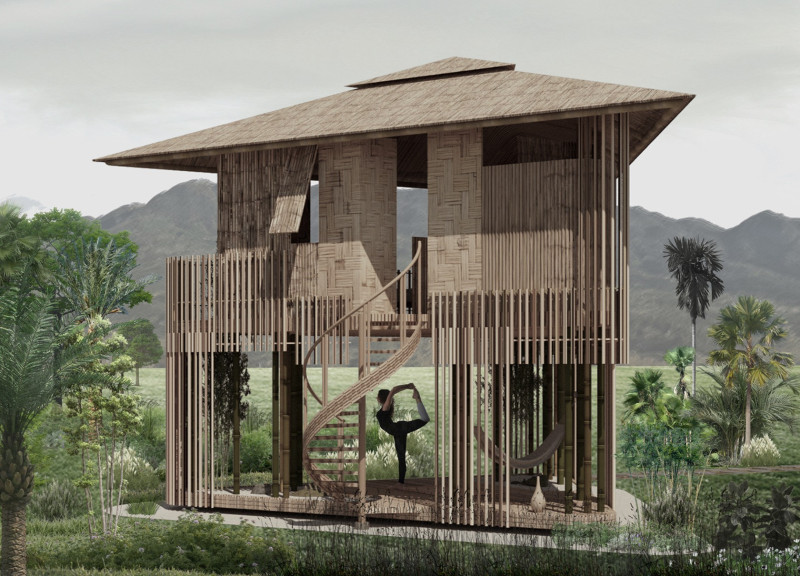5 key facts about this project
Spatial Organization
The architectural layout emphasizes fluidity and accessibility. Open floor plans facilitate movement and interaction, allowing various functions to coexist harmoniously within the space. Key areas are strategically positioned to serve their intended purposes while providing clear circulation paths. The arrangement of public and private zones is deliberate, ensuring that areas meant for social gatherings are easily accessible while maintaining the privacy of more personal spaces. Architectural designs include large windows and recessed doors that create a seamless transition between indoor and outdoor areas, fostering a sense of connection with the natural environment.
Material Selection and Sustainability
Materiality plays a significant role in this project's design strategy. A balanced combination of concrete, glass, steel, and wood ensures structural integrity while enhancing visual appeal. The use of concrete provides durability, while extensive glass elements allow for natural lighting and outdoor visibility. Steel is incorporated for its strength, creating a lightweight yet robust framework. Wood is used in trim and accent features, adding warmth to the otherwise modern aesthetic. Sustainability is central to the design approach, with features such as green roofs and energy-efficient systems that support environmentally conscious practices.
Unique Design Approaches
This project distinguishes itself through its innovative use of space and materials. The building's envelope integrates local cultural motifs, as represented in the façade design, which resonates with the community's identity. Additionally, the incorporation of biophilic design principles enhances occupant well-being by promoting a connection with nature. Elements such as indoor gardens and natural ventilation significantly contribute to the project's environmental performance while fostering a healthy indoor atmosphere.
Another noteworthy aspect is the engagement with the surrounding landscape. The design incorporates outdoor gathering spaces and landscaped areas that draw the community into the project, encouraging social interaction. This intent reflects a deeper understanding of architectural responsibility, seeking to enrich the lives of the users and their context.
For a comprehensive understanding of the architectural plans, sections, and detailed designs used in this project, readers are encouraged to explore the project presentation. Review the architectural concepts to gain deeper insights into the functional and aesthetic considerations that define this notable design.


























