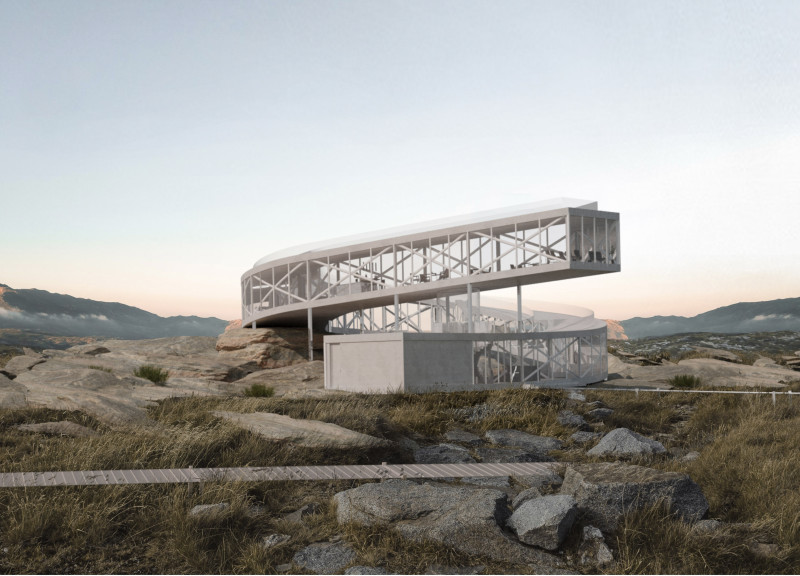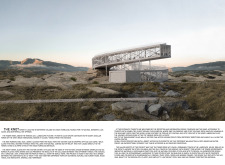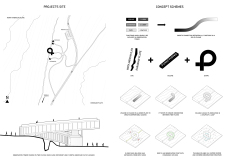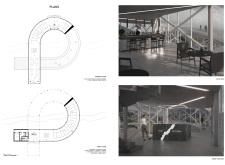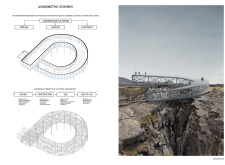5 key facts about this project
At the heart of the project lies a commitment to sustainability and environmental integration. The design employs a variety of materials that reflect this focus, combining structural integrity with an inviting texture. The primary materials used include reinforced concrete, timber, glass, and metal. Reinforced concrete is utilized for its durability and ability to support large spans, thus creating open, flexible spaces. Timber elements are introduced to bring warmth and a sense of nature indoors, fostering a connection between the built environment and the natural landscape. Large glass panels are strategically placed to maximize natural light, offering unobstructed views and facilitating a seamless interaction between indoor and outdoor areas. Metal accents frame the windows and delineate the building's form, adding a contemporary touch while ensuring structural robustness.
The architectural concept is rooted in creating a dialogue between the interior spaces and their surroundings. The inclusion of green roofs and walls is not merely an aesthetic choice; it reflects a calculated approach toward enhancing biodiversity and minimizing urban heat. The design embraces the principles of biophilic architecture, incorporating natural elements that support human well-being within an urban setting. The outdoors becomes an extension of the living space, where landscaped terraces and communal gardens invite engagement and social interaction among residents and visitors.
This project features several important components that merit discussion. The lobby serves as a focal point, a welcoming entry that integrates traditional elements with modern design. Its expansive ceiling imbues the space with grandeur, while the incorporation of local art adds a sense of community identity. Adjacent to the lobby, multifunctional spaces are designed for flexibility, allowing for a variety of uses ranging from community gatherings to workshops. This adaptability is crucial in urban architecture, as it caters to the evolving needs of the community.
The circulation within the building considers user experience. Thoughtfully placed staircases and pathways encourage movement and exploration, subtly guiding occupants through the different levels. Vertical transportation, including elevators and escalators, is conveniently situated to enhance accessibility, ensuring that all individuals can navigate the space with ease. Natural light plays a crucial role in the design, with skylights and large windows strategically placed to bathe interior spaces in daylight, thereby reducing the reliance on artificial lighting and enhancing the overall ambiance.
Unique design approaches are evident in the building's integration of technology. Smart design solutions are embedded throughout, providing seamless connectivity and improving energy efficiency. Features such as automated climate control systems, energy-efficient lighting, and sustainable water management strategies illustrate a forward-thinking approach that prioritizes the future well-being of the environment and its inhabitants.
Additionally, the architectural design embodies a unique interplay between privacy and community interaction. Private living quarters are oriented to provide retreat while also facilitating social interaction through communal balconies and shared spaces. This design strategy not only encourages a sense of belonging but also nurtures connections between individuals, which is particularly significant in crowded urban environments.
In summary, this architectural project exemplifies a careful thought process that marries function with a deep consideration for environmental impact and community needs. Its design successfully navigates the complexity of contemporary urban life and offers insights into sustainable living within a vibrant context. The use of diverse materials, innovative design strategies, and a focus on user experience invites observers to appreciate not just the structure itself, but the innovative architectural ideas that underpin it. Interested readers are encouraged to explore the architectural plans, sections, and designs further to gain a more comprehensive understanding of the project and its distinctive approach.


