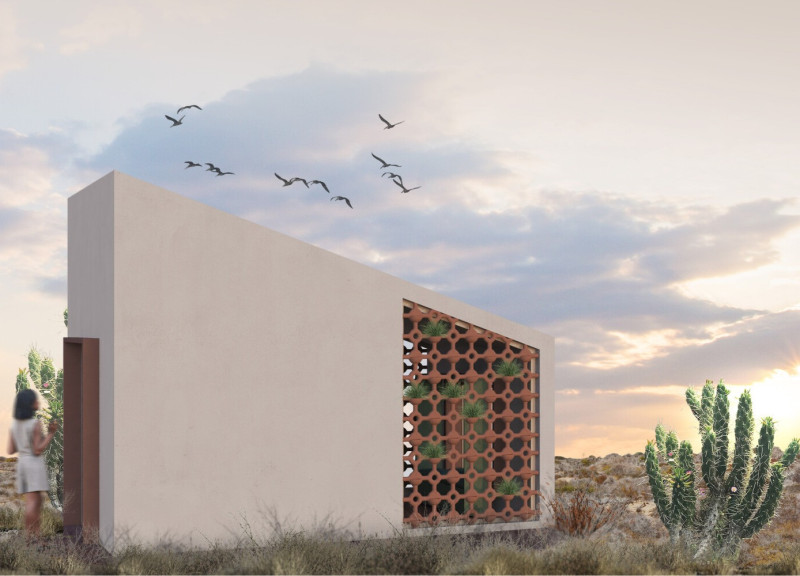5 key facts about this project
This project is characterized by a harmonious blend of materials and forms, each chosen to enhance the overall experience of the space. The structure makes extensive use of reinforced concrete, a decision that not only provides strength and durability but also allows for flexible spatial configurations. The incorporation of large glass panels enhances the interaction between indoor and outdoor environments. These glass elements invite natural light to permeate the interiors, creating bright, inviting spaces that foster a connection to the outside world. Beyond their functional utility, the glass facades contribute to the building’s visual dialogue with its surroundings, reflecting the movement and life of the city.
The careful attention to the project’s layout ensures an efficient use of space, with distinct zones allocated for living, working, and communal activities. The design prioritizes flow, allowing for unobstructed movement throughout the building. Areas are designed not only for functionality but also for their ability to facilitate interaction among occupants, promoting a sense of community. The integration of flexible spaces that can adapt to various uses exemplifies a forward-thinking approach to architecture, particularly in urban settings where adaptability is key.
One of the project's unique design approaches lies in its sustainable practices. The architecture incorporates energy-efficient systems and sustainable materials that reflect a commitment to environmental stewardship. Features such as green roofs and rainwater harvesting systems are not just practical; they enhance the architectural narrative by reinforcing the connection between built environments and ecological considerations. This focus on sustainability is woven throughout the design, informing decisions from material selection to site orientation.
The interior finishes are thoughtfully curated to create a warm, inviting atmosphere. Natural materials such as wood provide texture and warmth, counterbalancing the sleekness of the concrete and glass. The layout of the interiors is intentional, with considerations for the natural light and views that each room captures. Spaces are designed to be comfortable yet functional, allowing for a variety of activities to occur seamlessly.
Landscaping around the project further strengthens its presence within the community. Outdoor spaces are well-designed, offering areas for both relaxation and interaction, which encourages occupants to enjoy the natural surroundings. This landscaping is not only decorative but serves practical purposes, enhancing biodiversity while also contributing to the overall aesthetic quality of the site.
The thoughtful relationship between the project and its context is evident in how the design considers views, traffic patterns, and pedestrian access. This attentiveness to the environment fosters a sense of place, making it more than just a building; it becomes part of the community fabric.
This architectural project presents a comprehensive approach to modern living, where every aspect is meticulously considered. Its commitment to sustainability, community interaction, and thoughtful design choices sets a standard for future architectural endeavors. For those interested in exploring the intricacies of this remarkable design further, a review of the architectural plans, architectural sections, and broader architectural ideas will provide in-depth insights that highlight the project’s multifaceted nature. Engage with the presentation to discover how the architecture not only meets the needs of its inhabitants but also contributes positively to the urban landscape.


























