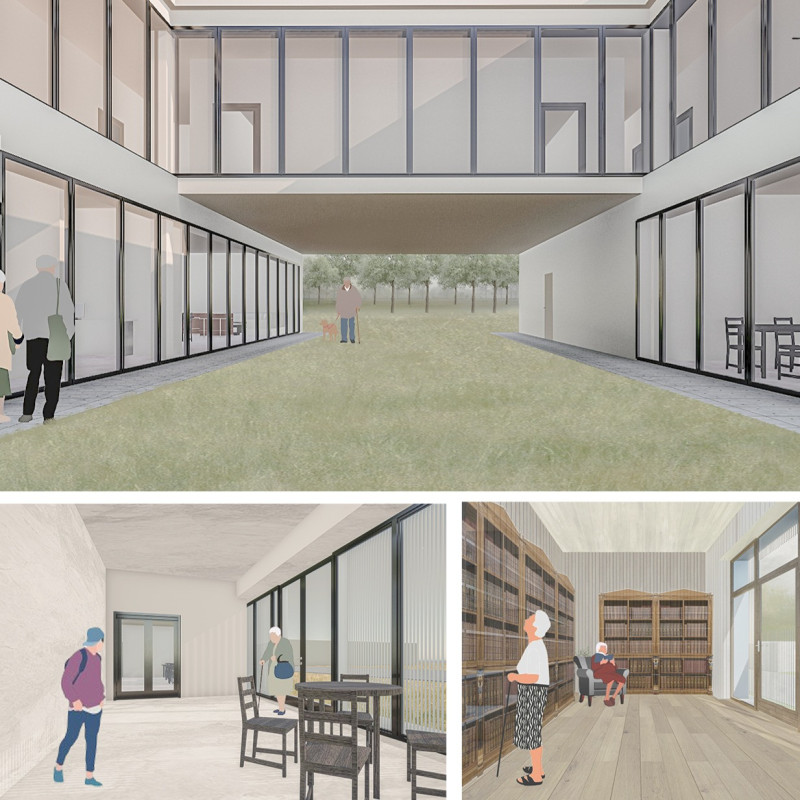5 key facts about this project
The structure comprises a series of interconnected zones, each serving distinct functions while maintaining a cohesive flow throughout the layout. The project utilizes a variety of materials that are chosen not only for their aesthetic appeal but also for their practical benefits. The use of concrete provides durability and stability, forming the backbone of the building. Complementing this, glass elements are strategically employed to enhance natural light while offering transparency that connects the interior spaces to the outside environment. This connection is crucial in creating a welcoming atmosphere that encourages engagement with the landscape.
Wood features prominently in the design, adding warmth and a tactile quality that softens the overall appearance of the building. This material is used in various elements such as cladding and interior finishes, reinforcing a sense of natural integration. Steel, often invisible to the eye, serves a structural role that allows for expansive open spaces, granting flexibility in the arrangement of interior layouts. Brick, used in some areas, brings a textural nuance that pays homage to the local architectural context while providing thermal benefits.
Uniquely, this design embraces principles of biophilic architecture, incorporating greenery that seamlessly blends with the building’s exterior. Living walls and landscaped areas are not merely ornamental; they contribute to biodiversity and enhance air quality, showcasing a commitment to ecological sustainability. The project also integrates smart technology, promoting energy efficiency and user comfort through responsive climate control systems and advanced lighting.
The layout is organized around a central communal space that acts as a focal point for interaction. This area is designed to accommodate gatherings, events, and everyday social interactions, reinforcing the project's commitment to community building. The arrangement of spaces encourages movement and social engagement, with paths created to guide users naturally through the environment. Each transition from one space to another is deliberate, enhancing the user experience and encouraging exploration.
Attention to detail is evident in the way that architectural elements, such as windows and portals, are designed to frame views and provide a sense of connection to the outside landscape. The careful placement of these openings allows for cross-ventilation and natural cooling, further emphasizing sustainable design practices.
The overall design philosophy prioritizes user well-being by creating an environment that is not only visually appealing but also functional. The consideration of acoustics, natural light, and spatial organization contributes to a sense of comfort and security. This emphasis on human-centered design reflects the project’s goal of creating a space that responds to the needs of its occupants and the broader community.
As you delve deeper into this architectural project, we invite you to explore the architectural plans, sections, and designs to gain a more profound understanding of the innovative ideas and thought processes that have shaped this remarkable project. Engaging with these details will provide additional insights into the design strategies employed and the intent behind this thoughtful architectural endeavor.


























