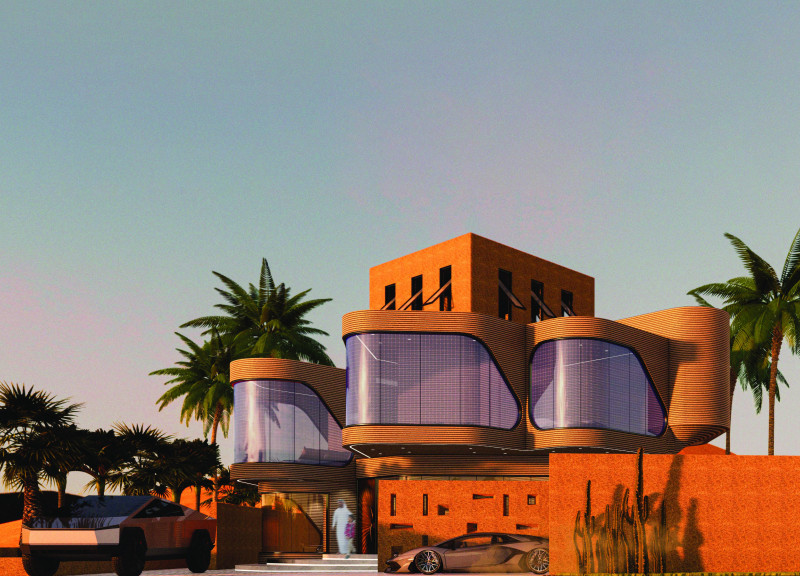5 key facts about this project
At the core of the project is the intention to foster a sense of community. The architect has prioritized open spaces that encourage interaction, while private areas are thoughtfully designed to provide comfort and seclusion when needed. The layout is fluid, promoting seamless transitions between different functional zones. This design approach not only facilitates accessibility but also cultivates a lively atmosphere where various activities can coexist harmoniously.
Central to the project’s appeal is its materiality. The use of concrete provides both structural integrity and a raw aesthetic that complements the urban landscape. Large glass panels feature prominently in the façade, allowing natural light to permeate the interiors while framing views of the surrounding environment. This choice of materials not only enhances the visual appeal of the building but also underscores a commitment to energy efficiency, as the structure is designed to harness sunlight for passive heating and reduce reliance on artificial lighting.
The project incorporates elements that are unique in the current architectural landscape. For instance, the architect has integrated green roofs and terraces into the design, effectively blurring the lines between built and natural environments. This biophilic approach promotes biodiversity and offers opportunities for urban gardening, contributing to the ecological sustainability of the area. Additionally, outdoor spaces are strategically placed to encourage social gatherings and recreational activities, further enhancing the community spirit.
Significant design features include a central atrium that acts as the heart of the building. This space not only serves as a visual focal point but also improves air circulation and natural lighting within the internal areas. The use of natural materials in conjunction with the atrium creates an inviting environment conducive to relaxation and socialization. Furthermore, the thoughtful integration of artwork and landscaping within this central space enriches the overall aesthetic, providing an engaging experience for users.
Another noteworthy aspect of the project is its responsiveness to the local climate. By incorporating overhangs and shading devices, the design mitigates direct sun exposure, promoting thermal comfort throughout the year. This attention to climate-responsive design further illustrates the architect's commitment to sustainability and occupant well-being.
The unique juxtaposition of contemporary design with local vernacular elements creates a dialogue between past and present. This merge not only pays homage to the cultural identity of the location but also positions the building as a landmark within its setting. By embracing local materials and architectural styles, the project fosters a sense of belonging while remaining relevant to modern architectural practices.
As a response to the challenges of urban living, this architectural project stands as a testament to innovative design solutions that prioritize community, sustainability, and aesthetic coherence. Readers are encouraged to explore the project presentation for a more in-depth look at the architectural plans, architectural sections, and the various architectural ideas that contribute to its overall success. Through this detailed exploration, one can appreciate the careful consideration and creativity that has gone into crafting a space that truly serves its community.


 Shashank Shahabadi,
Shashank Shahabadi, 























